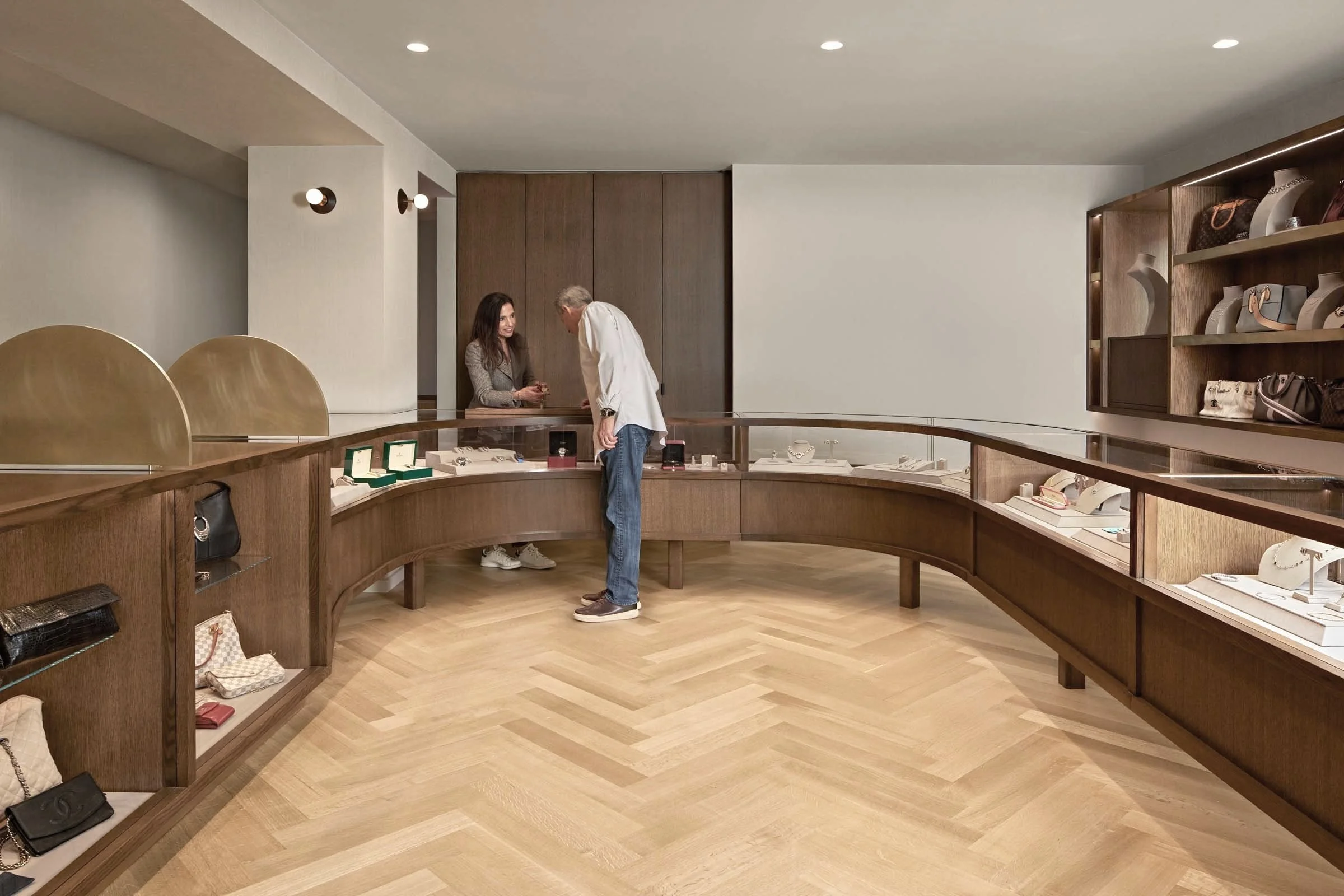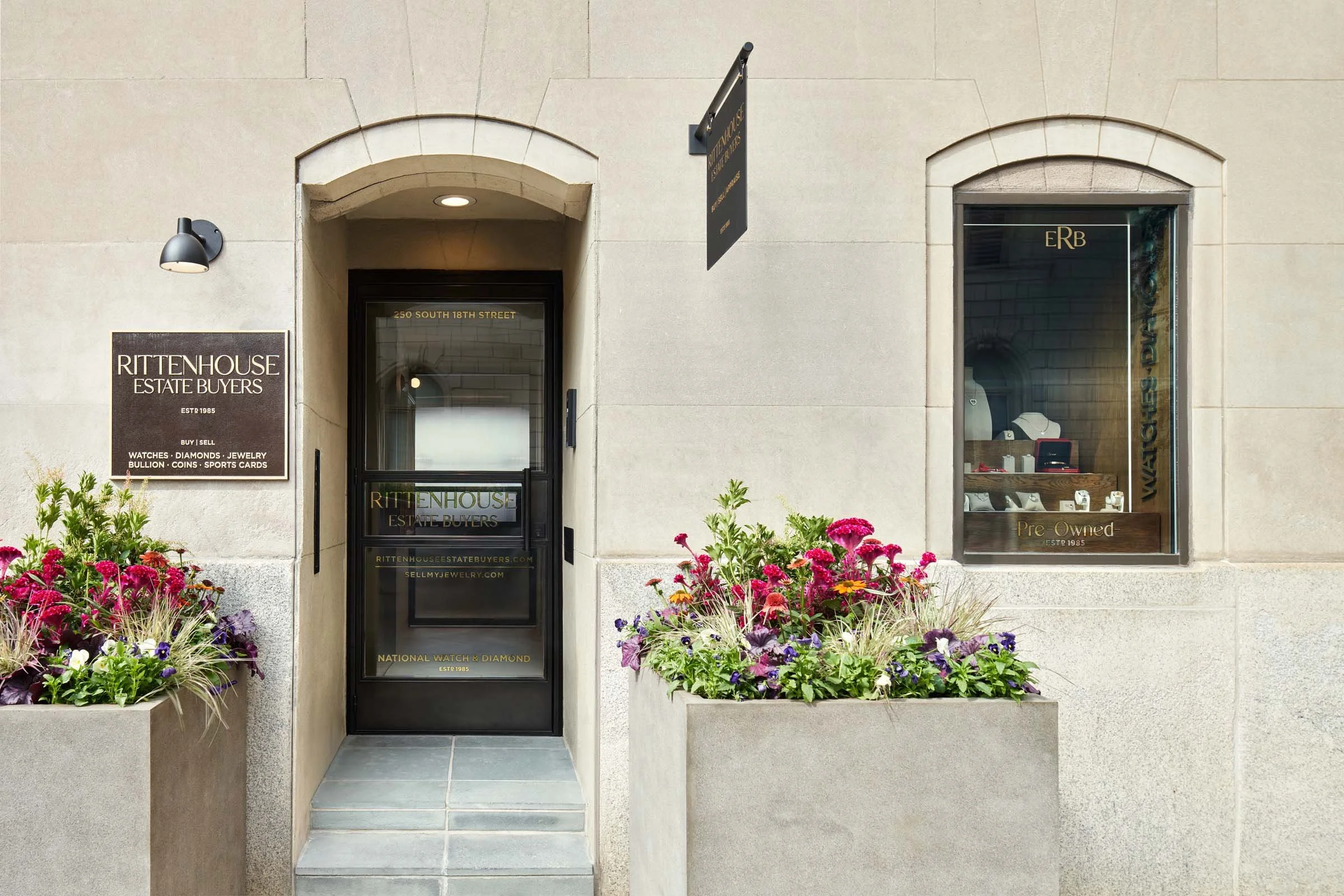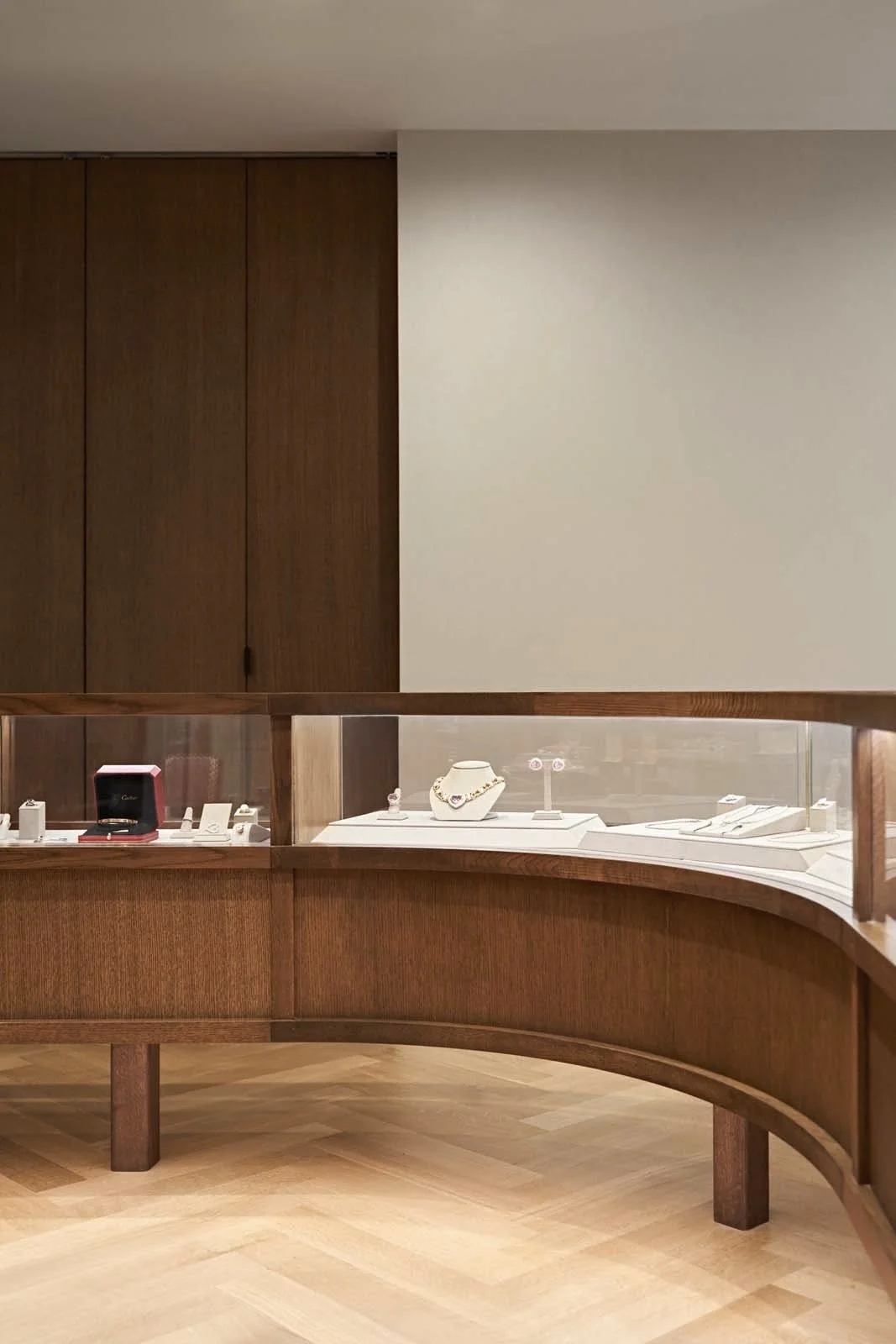Rittenhouse Estate Buyers
Philadelphia, PA 2024

Client:
Rittenhouse Estate Buyers
Services:
Architecture, Permitting, Interior Design, Construction Administration
Scope:
Commercial Space Fit-Out, Full Interior Design
Builder:
Osborne Construction
Photographer:
Round Three Photography
In the heart of Philadelphia’s Rittenhouse Square, Lo Design transformed a dated ground-floor commercial space into a refined showroom for Rittenhouse Estate Buyers—a legacy business newly repositioned for a discerning, contemporary clientele. The project navigates a delicate balance: honoring the architectural gravity of its historic surroundings while introducing a fresh spatial identity rooted in material richness, clarity, and restraint.
The design strips away cluttered past renovations to reveal and rearticulate this new retail experience. The storefront windows display a selection of merchandise highlighted by tobacco-stained oak frames with inset bronze lettering. Inside, a restrained material palette—custom millwork, textured wallpaper, reeded glass, custom metalwork, and herringbone oak floors—establishes a gallery-like backdrop for the display of fine jewelry, vintage timepieces, and collectible objects.
The result is a spatial atmosphere that feels at once contemporary and timeless—an architectural setting calibrated for discretion, display, and quiet luxury.
Architecturally, the intervention is precise and quiet. Custom millwork elements anchor the space without overwhelming it, integrating display and storage into minimal volumes that appear carved from solid material. Soft curves at key transitions—between floor and counter, counter and casework—introduce subtle moments of tactility and refinement.
A selection of highly curated light fixtures and recessed trimless fixtures guide the visitor experience without drawing attention away from the collection on display.
Material selection was driven by both context and use. Warmth and weight were prioritized to convey trust and longevity: rich browns brings softness and familiarity, while stone and blackened steel add permanence and depth. Reeded textured glass adds privacy while allowing light to permeate deep into the interior of the retail space.
Bespoke curved glass display cases were fabricated to create a fluid counterpoint to the otherwise orthogonal layout, offering layered views of high-value pieces while softening circulation paths. Steel sliding doors—engineered with exposed tracks and leather-wrapped pulls—define private areas with a tactile, industrial elegance. These custom elements elevate the space through precision and craftsmanship, serving both functional needs and architectural intent.








