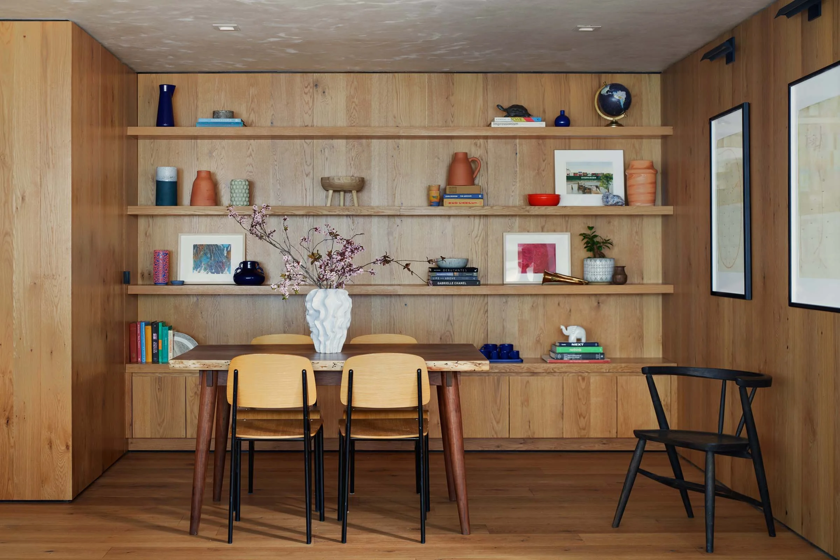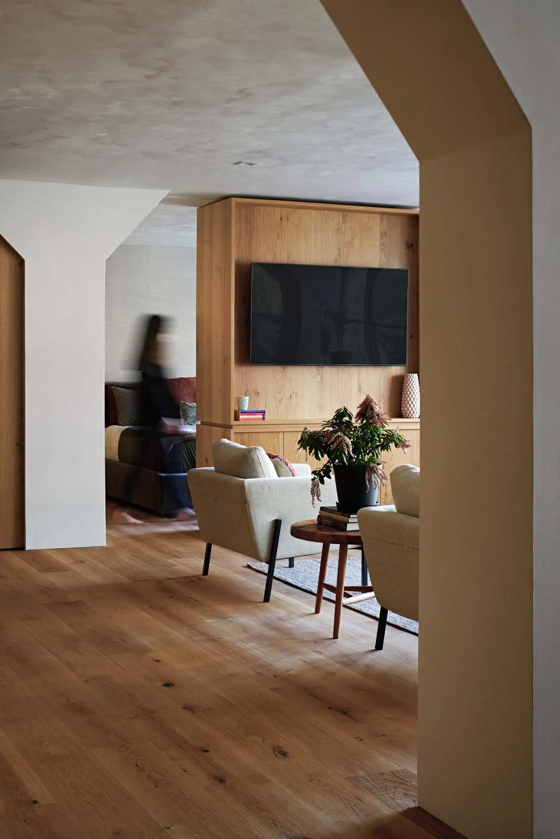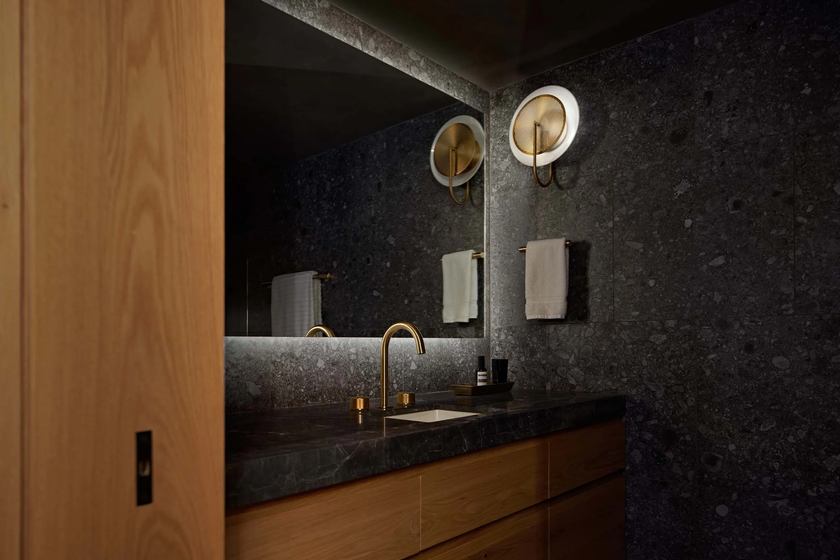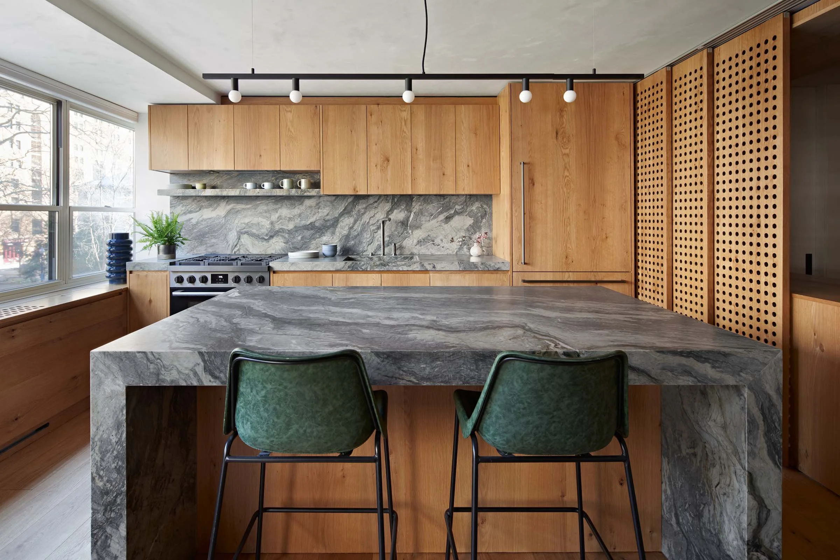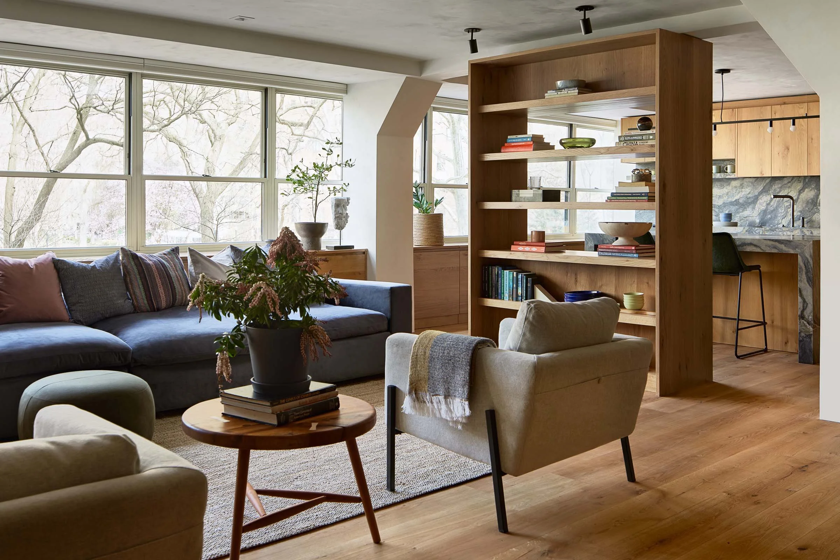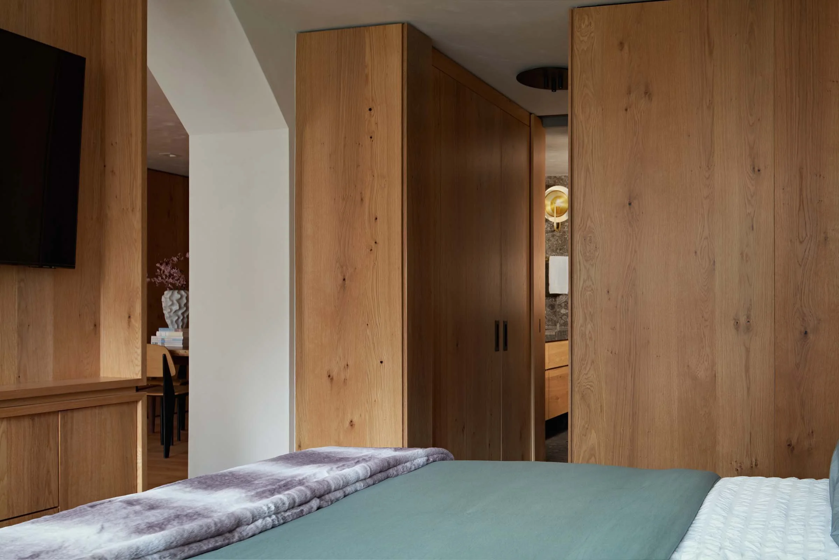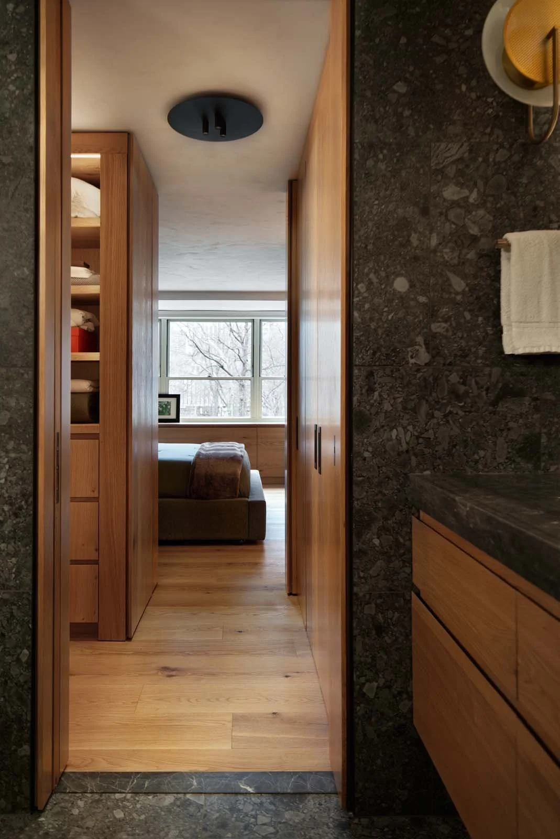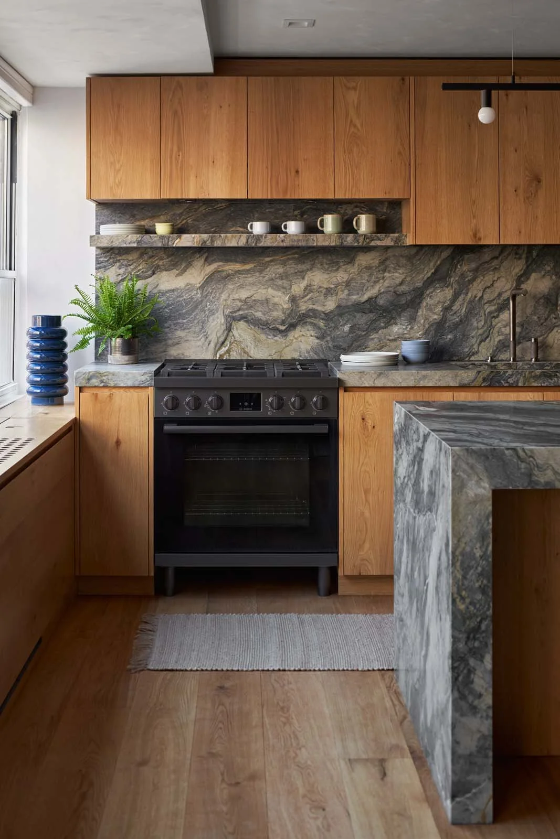The Low Penthouse
Philadelphia PA, 2024
AIA Philadelphia Honor Award, Interior Architecture, 2024
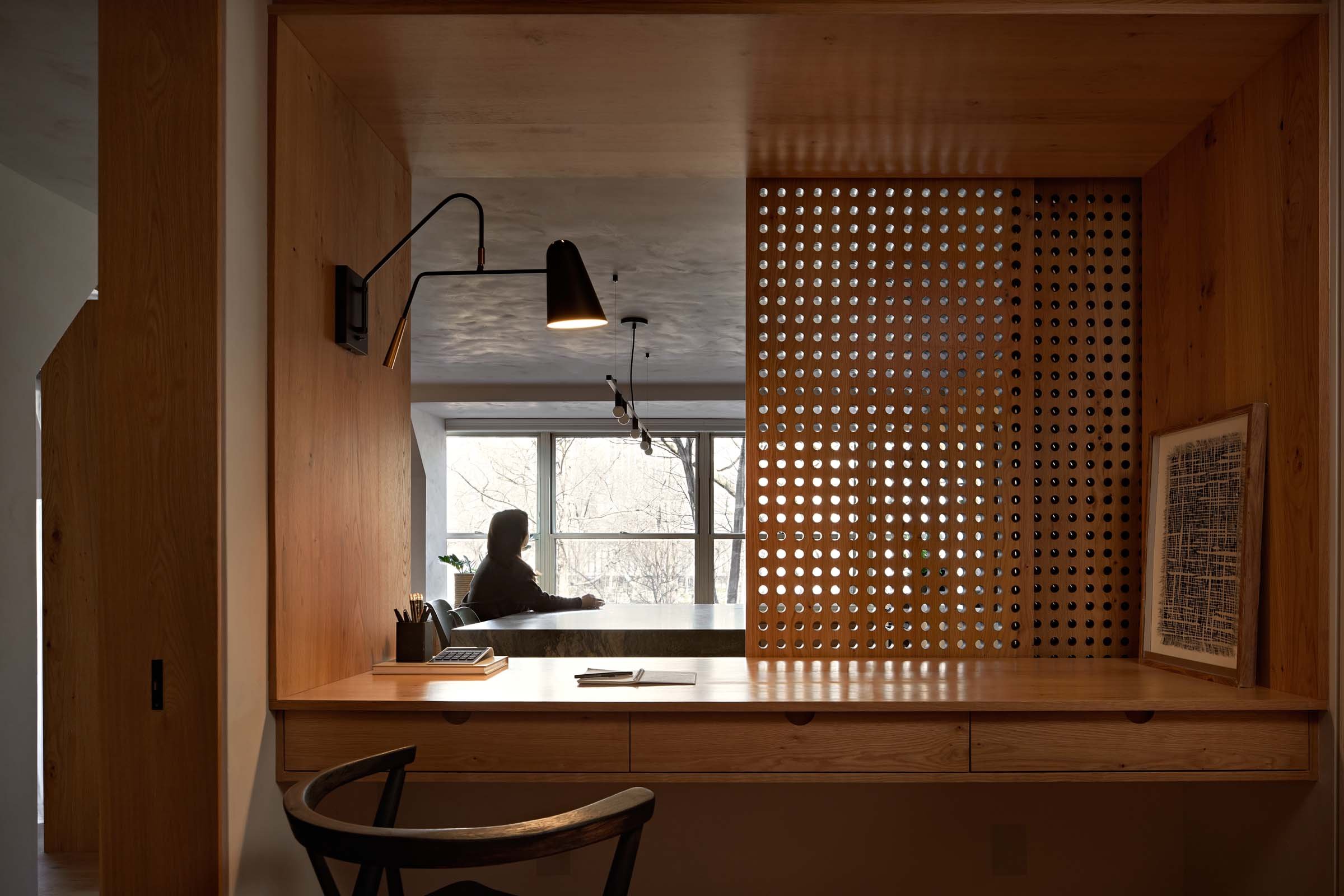
Client:
Private Residential
Services:
Architecture, Permitting, Interior Design, Construction Administration
Scope:
Full Interior Renovation
Consultants:
Structural, Mechanical, Electrical, Plumbing, Support of Excavation, Expediting
Builder:
Osborne Construction
Photographer:
Round Three Photography
On the third floor of a condominium building overlooking Rittenhouse Square, two compact apartments were combined into a single, seamless residence. The newly formed unit leverages over 47 feet of continuous, north-facing glazing to provide a tree-line vantage directly into one of Philadelphia’s most beloved public spaces.
The client intentionally chose this lower floor location to stay immersed in the vibrancy of the park. The resulting 1,307 SF home prioritizes openness, light, and views—an interior configuration shaped not only by spatial efficiency, but by a desire to stay visually and emotionally connected to the Square.
Every surface, threshold, and material decision reinforces a sense of visual openness and quiet display.
The residence is organized through a continuous band of custom white oak millwork, defining zones of living and privacy while offering built-in display opportunities for the owner’s extensive collection of art, furniture, and ephemera. Every programmatic zone—living, dining, sleeping, bathing—flows into the next with concealed doors, flush thresholds, and clear lines of sight throughout the plan.
Specialized features include a convertible guest suite with sliding shoji-inspired panels, a moody main bath clad in veined marble and dark terrazzo, and a burnished plaster ceiling in the sleeping area that gently reflects light. The floorplan subtly follows the building’s original column grid and utilities, but privileges the most active spaces—living room, bedroom, and kitchen—with the clearest views into the park.


