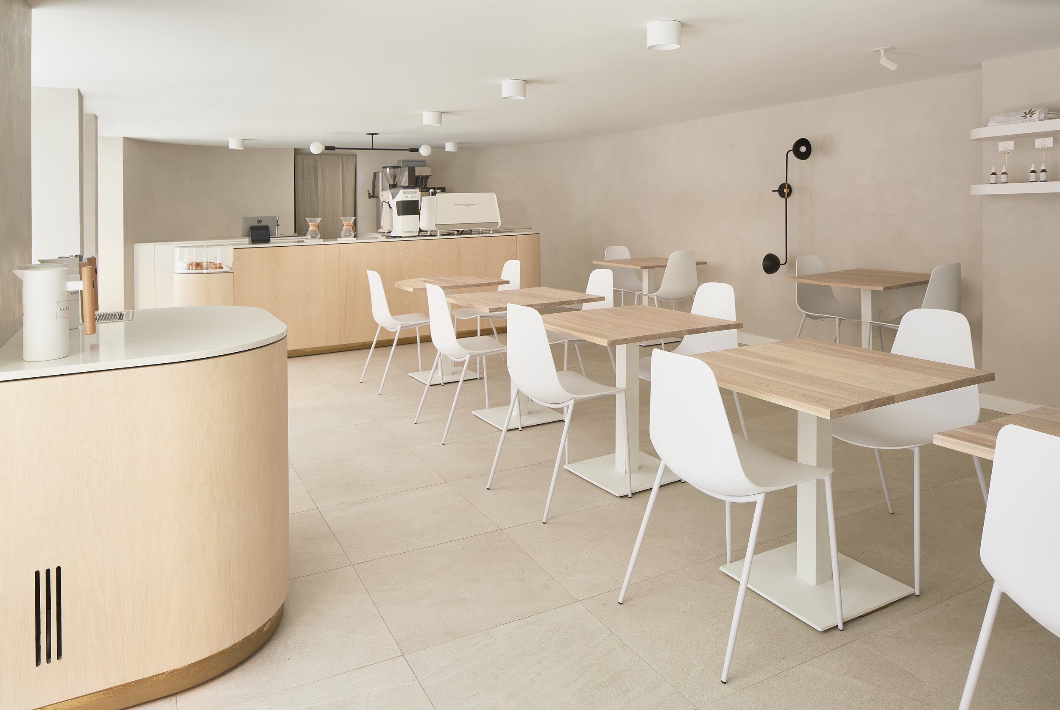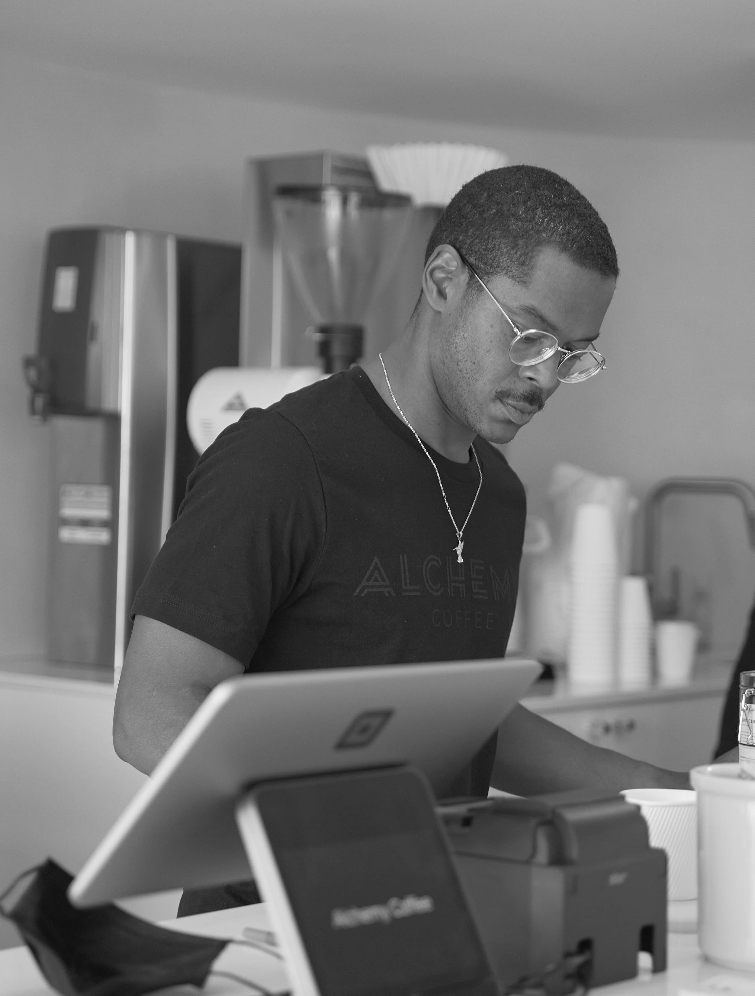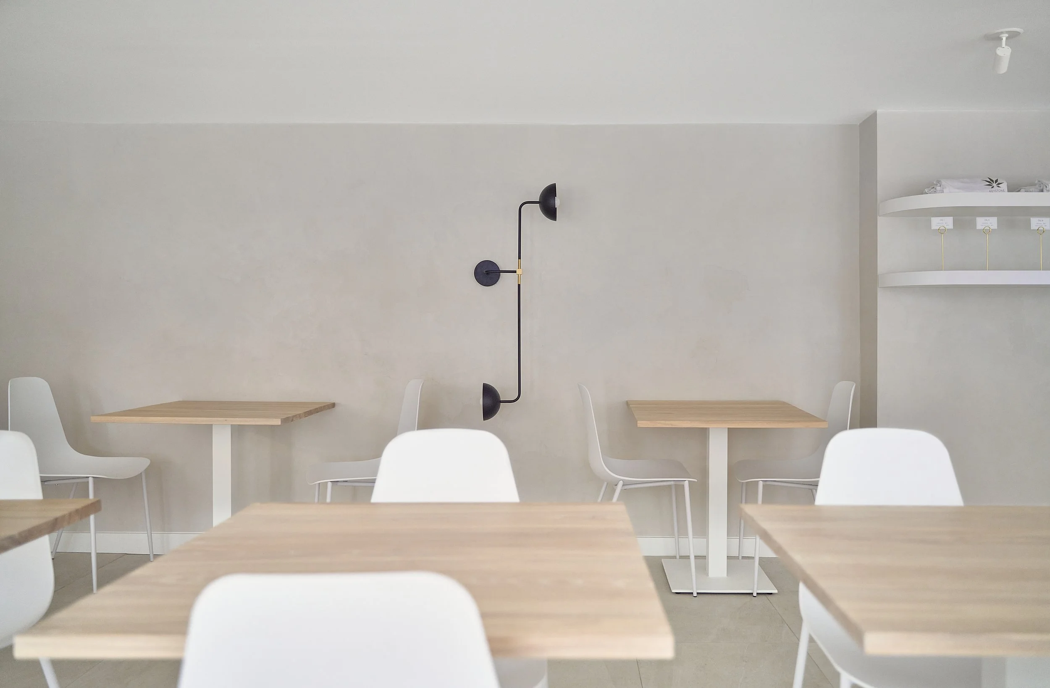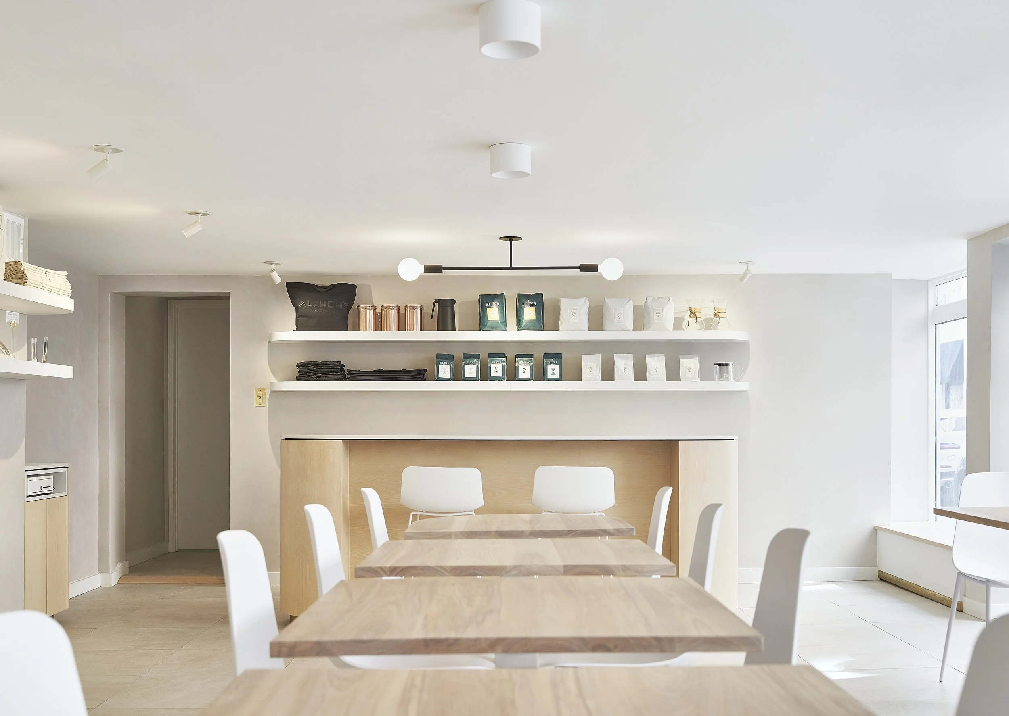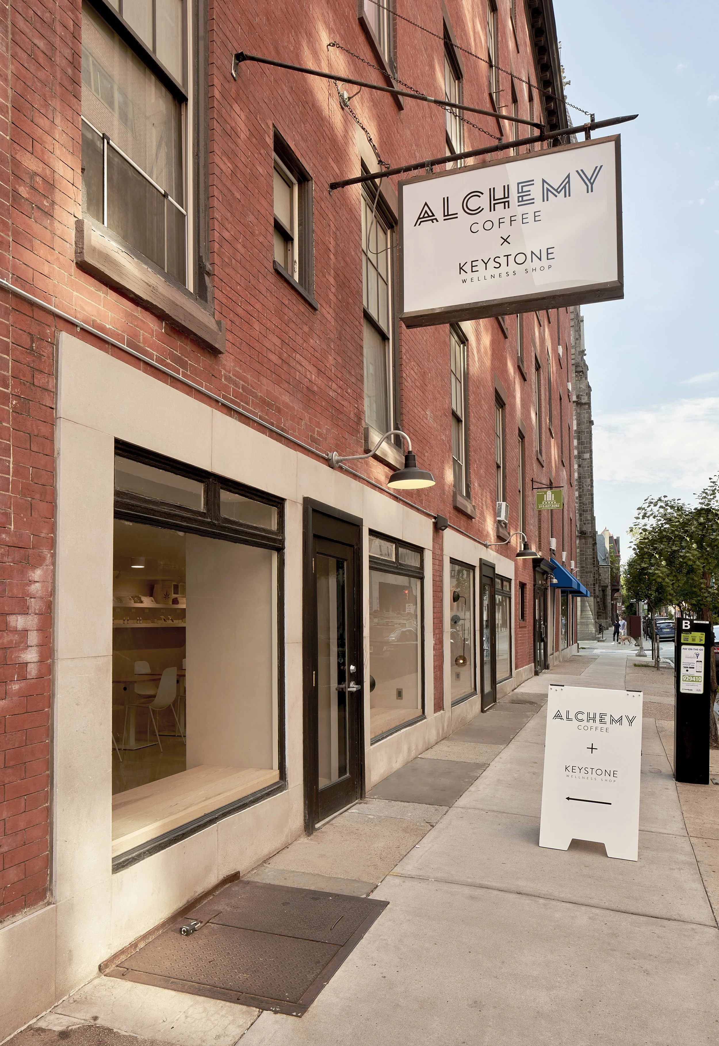Alchemy Coffee
Philadelphia, PA 2024
AIA Philadelphia Merit Award, November 2025
Client:
Chris Stone, Alchemy Coffee
Services:
Architecture, Zoning, Permitting, Interior Design
Scope:
Commercial Space Fit-Out
1,000 SF
Builder: HiveMind
Photographer: Round Three Photography
Alchemy Coffee is a serene café tucked into the ground floor of a pre-war Rittenhouse Square apartment building. Located just off the bustling Walnut Street corridor in Center City Philadelphia, it offers a peaceful counterpoint to its urban surroundings.
Designed in close collaboration with the owner—whose Japanese and West African heritage informed the project—the café draws inspiration from Tokyo’s third-wave coffee culture. Every element reflects a shared commitment to quality and precision, extending the same care applied to espresso-making into the craft of spatial experience.

A burnished palette, curved forms, and detailed craftsmanship mirror the care and clarity of third-wave coffee philosophy.
The plan centers on a communal table that allows flexible circulation for both ordering and pickup, while soft curves and radiused walls open the space and bring light deeper into the narrow footprint. These gestures not only improve flow for baristas and guests but also soften the proportions of the low-ceilinged space, reducing the need for artificial lighting throughout the day.
Material restraint and long-term durability were key priorities: bleached ash millwork, reflective plaster, custom curved acrylic displays, quartz countertops, and porcelain flooring come together in a minimalist yet tactile palette.
Every detail—from recessed integrated scales to curved brass kickplates—was meticulously considered. The result is a welcoming, high-performance environment that supports both the daily rituals of coffee preparation and the community’s evolving needs. Today, Alchemy Coffee has become one of Philadelphia’s most beloved neighborhood cafés.
