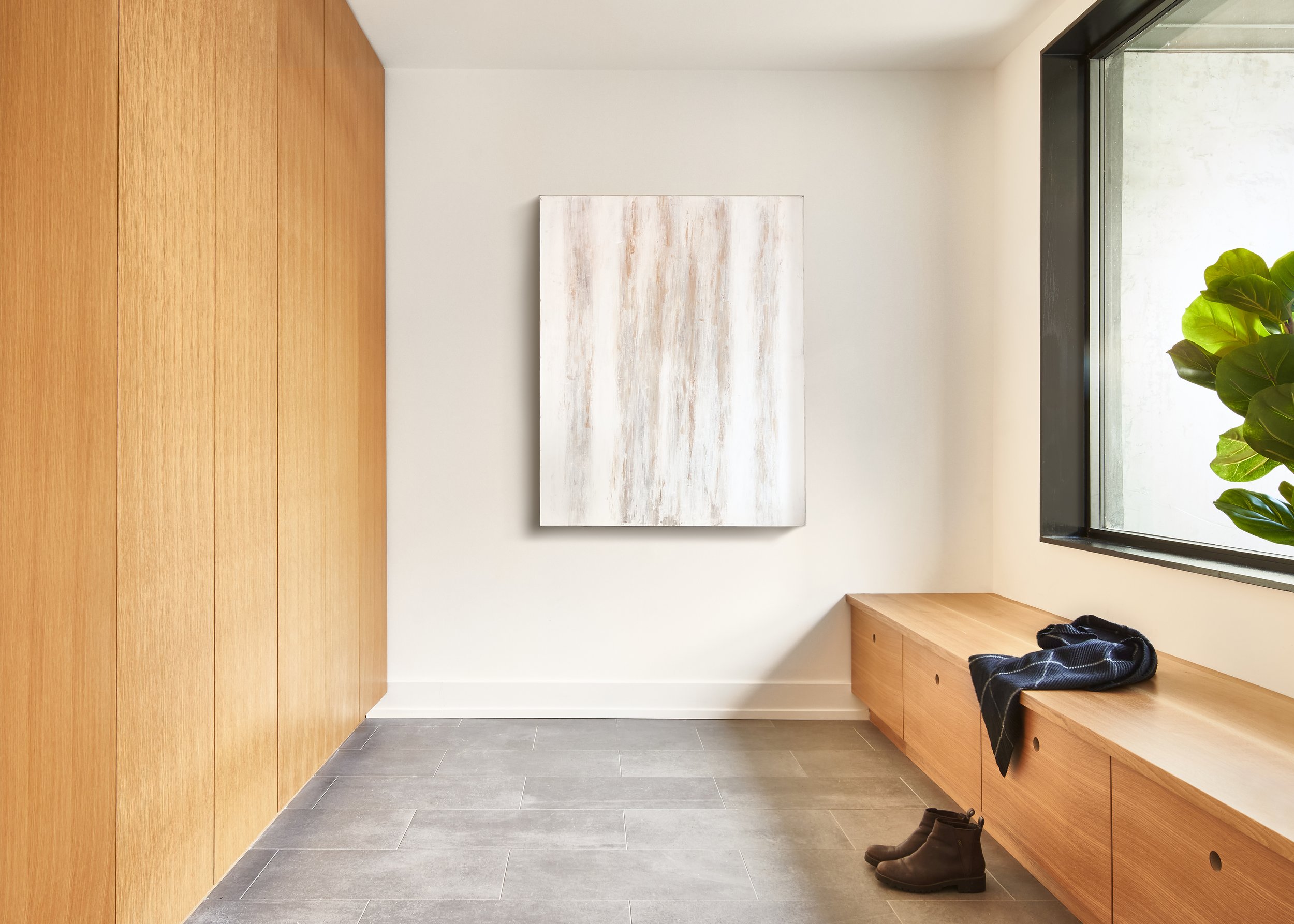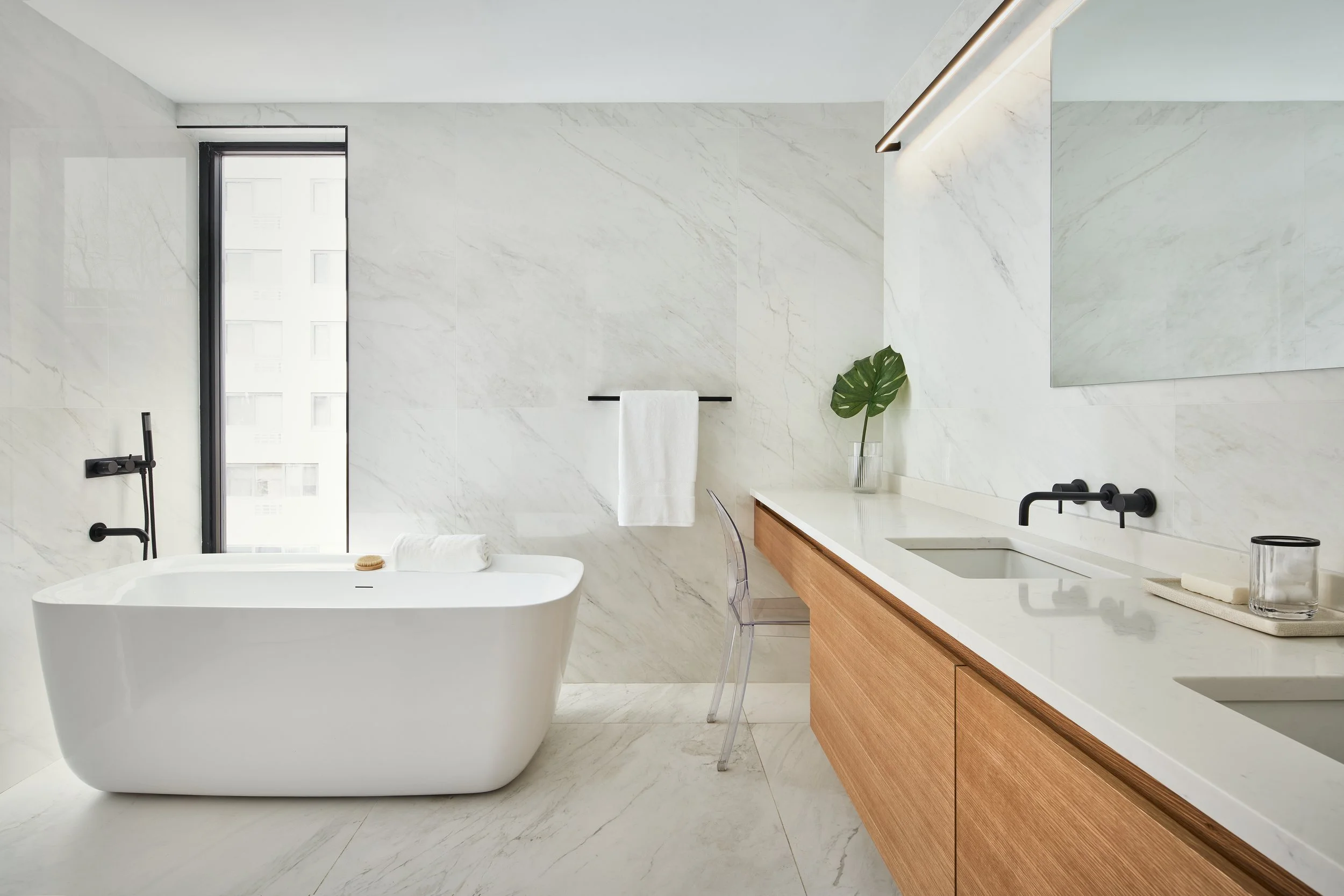L-House
Philadelphia, PA 2024

Client:
AY Industries
Services:
Architecture, Zoning, Permitting, Interior Design, Construction Administration
Scope:
New Construction Single Family Home 5,480 SF
Consultants:
Larsen & Landis (Structural)
Photographer:
Round Three Photography
Set within Philadelphia’s Graduate Hospital neighborhood, this 5,480 SF residence was designed as a vertical urban retreat—elegant yet grounded, high-contrast yet quiet. The exterior composition juxtaposes clean white brick with weathered corrugated metal, establishing a rhythm of tactility and restraint. A tall, solid wood front door offers a moment of mid-century warmth at street level, while oversized black-framed windows punctuate the façade, bringing natural light deep into the home.
Inside, the house unfolds across four levels connected by a private elevator and anchored by a sculptural stair that wraps around this volume. Public and private spaces are interwoven with care: the second floor opens to a light-filled living space with double-height ceilings and exposed beams, while materials—including white oak floors, custom cabinetry, and matte black hardware—create cohesion throughout.
A restrained palette, dramatic light, and rooftop views define this vertical retreat in the heart of Philadelphia.
The kitchen forms the heart of the living level, with a generous stone-clad island, custom kitchen, and integrated appliances. A large walk-in pantry is tucked discreetly behind the main volume, along with a hidden powder room.
Adjacent, the main living spaces open to a full-height glass wall, double height space, and walk-out balcony—inviting light, air, and daily connection to the city beyond. A fireplace anchors the room.
The upper levels house four bedrooms, including a primary suite with a spa-like bathroom and large primary closet.
An additional deck off of the fourth floor and an exterior staircase to the upper roof deck creates a dramatic, experiential sequence towards the top of the home. These two large roof decks provide larger gathering spaces for residents and guests with a stunning view of the Philadelphia skyline.
The L-shaped configuration of the lot, with its various setbacks and outdoor spaces, gives the home a bespoke feel. The volume and mass takes advantage of every outdoor space and opportunity for light and view.
The two large roof decks provide larger gathering spaces for owners and guests with a stunning view of the Philadelphia skyline.










