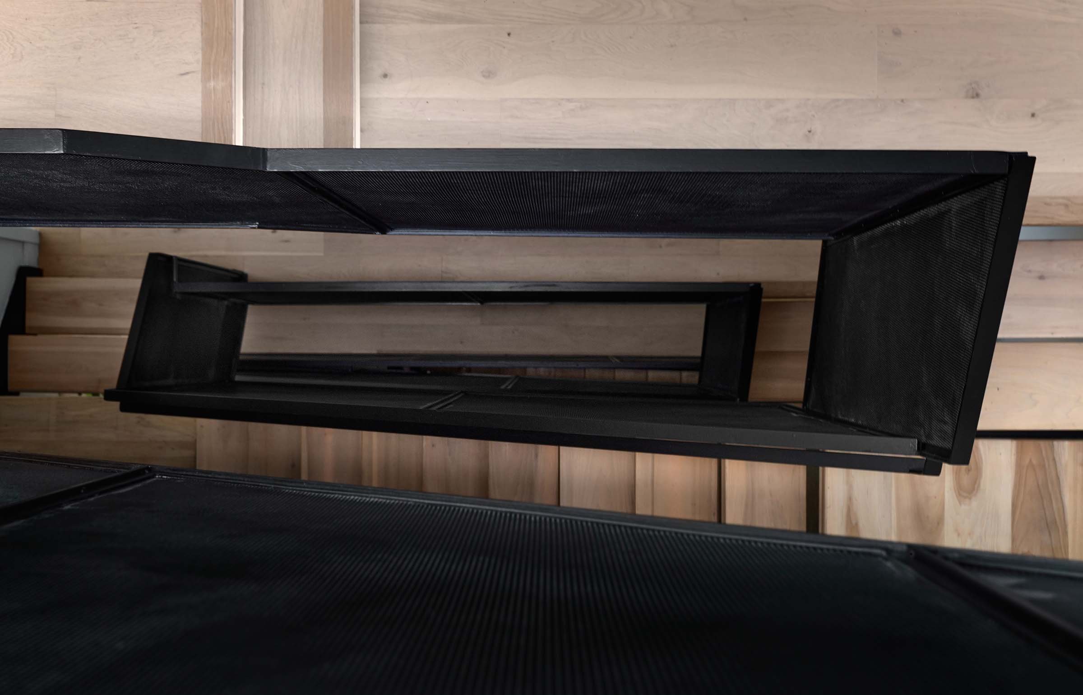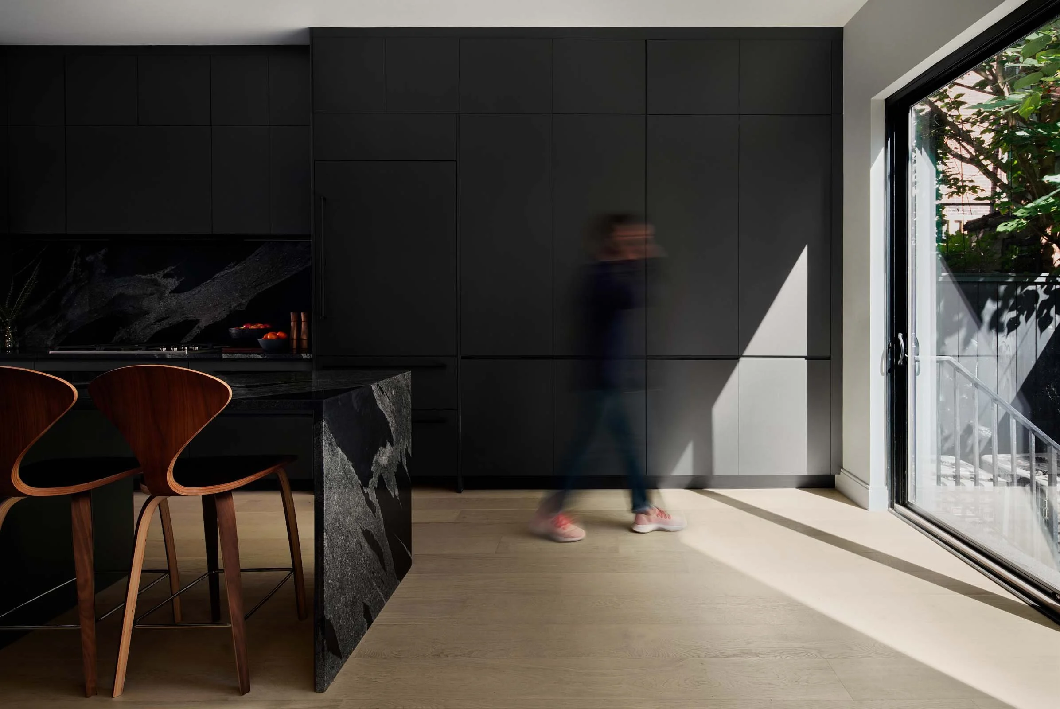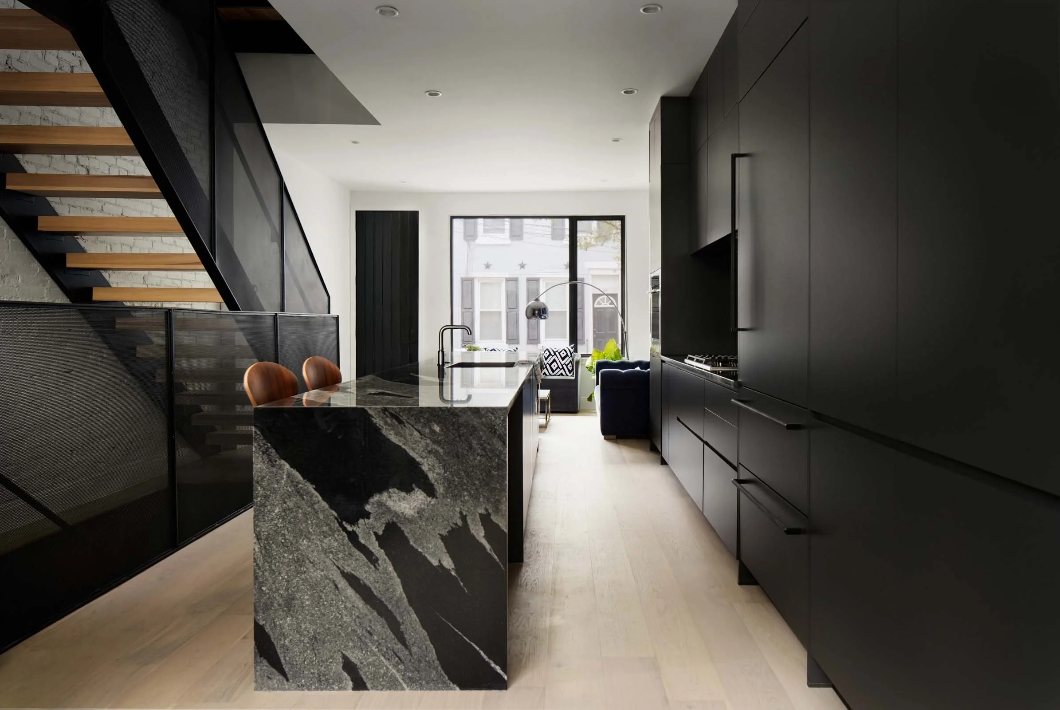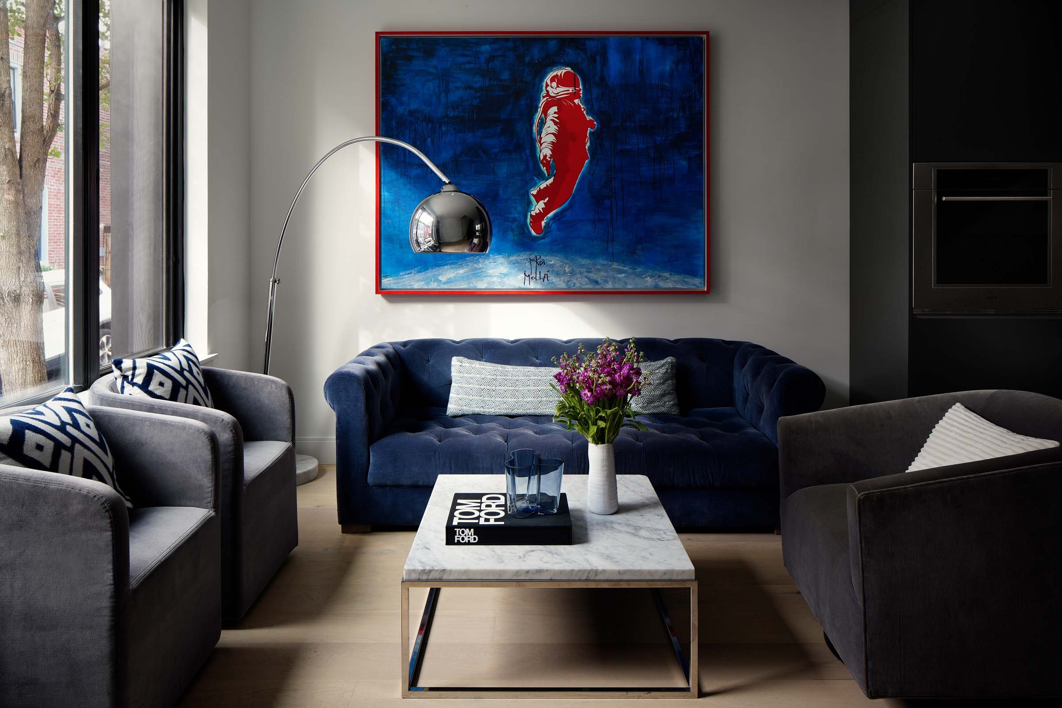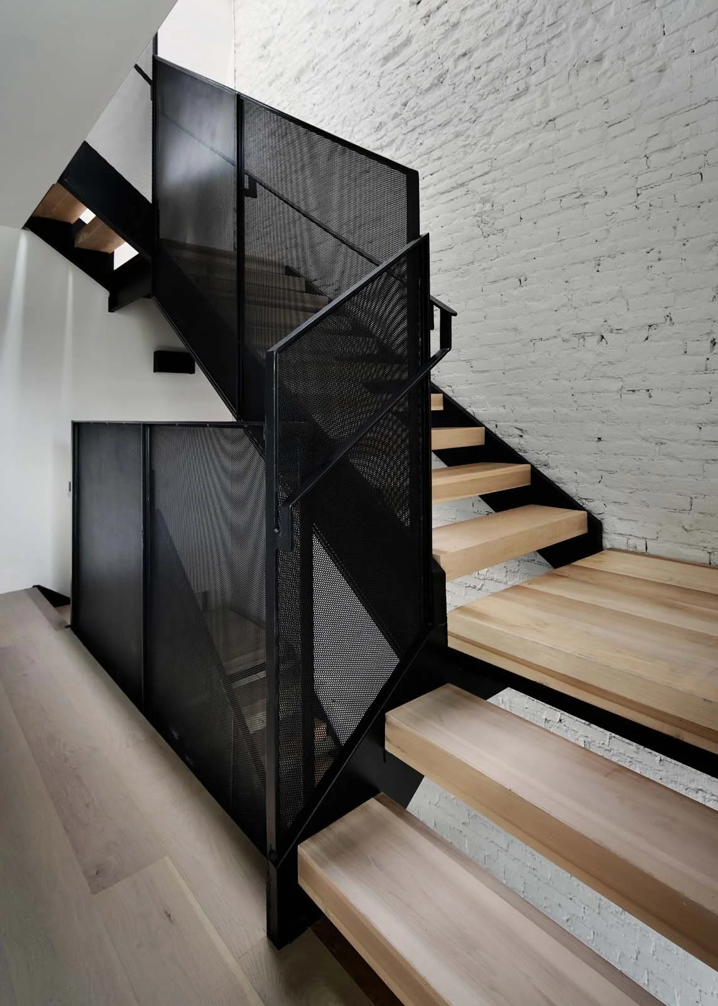The Contextual House
Philadelphia, PA 2023
AIA Philadelphia Honor Award, 2023

Client:
Private Residential
Services:
Architecture, Permitting, Interior Design, Construction Administration
Scope:
Type 1 Alteration Single Family Residence 2,100 SF
Builder: Basch Builders
Photographer: Round Three Photography
The Contextual House reimagines the Philadelphia rowhome by blending bold, contemporary design with deep respect for the surrounding urban fabric. While it may appear entirely new from the street, much of the original foundation and structural joists were retained, proving that transformation doesn’t require full demolition.
A distinctive brick pattern on the front facade nods to a unique detail found on neighboring homes—a diagonal trim course—now reinterpreted as a full facade field. This respectful remix of vernacular elements reflects a broader goal: to make a clear architectural statement about city life.
A radically transparent facade and sculptural stair challenge the limits of what a Philadelphia rowhouse can be.
Inside, levels were strategically split and a third floor added to accommodate generous ceiling heights throughout—all while preserving portions of the existing structure to reduce waste. A dramatically widened stair opening frames a central, u-shaped steel stair with perforated guardrails that winds through the home, connecting basement to roof deck and casting a play of dappled light.
The home’s interiors balance light and shadow: dark elements like the kitchen, stair, and bathroom volumes appear to float within a palette of white walls and pale floors. Throughout, a focus on texture—exposed brick, warm oak, soft plaster—helps bridge old and new.
Custom features such as the steel stair and patterned brickwork were developed through mockups and close collaboration with fabricators, resulting in a one-of-a-kind residence that challenges the conventions of adaptive reuse.
