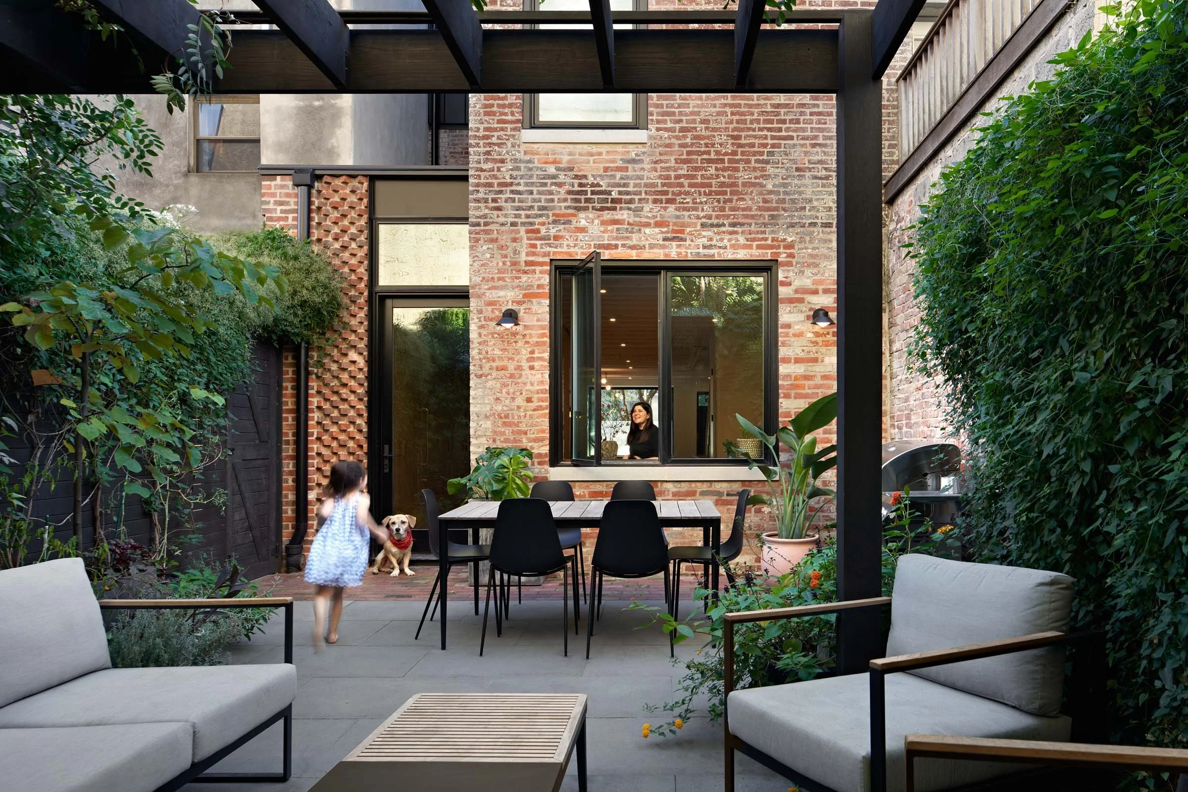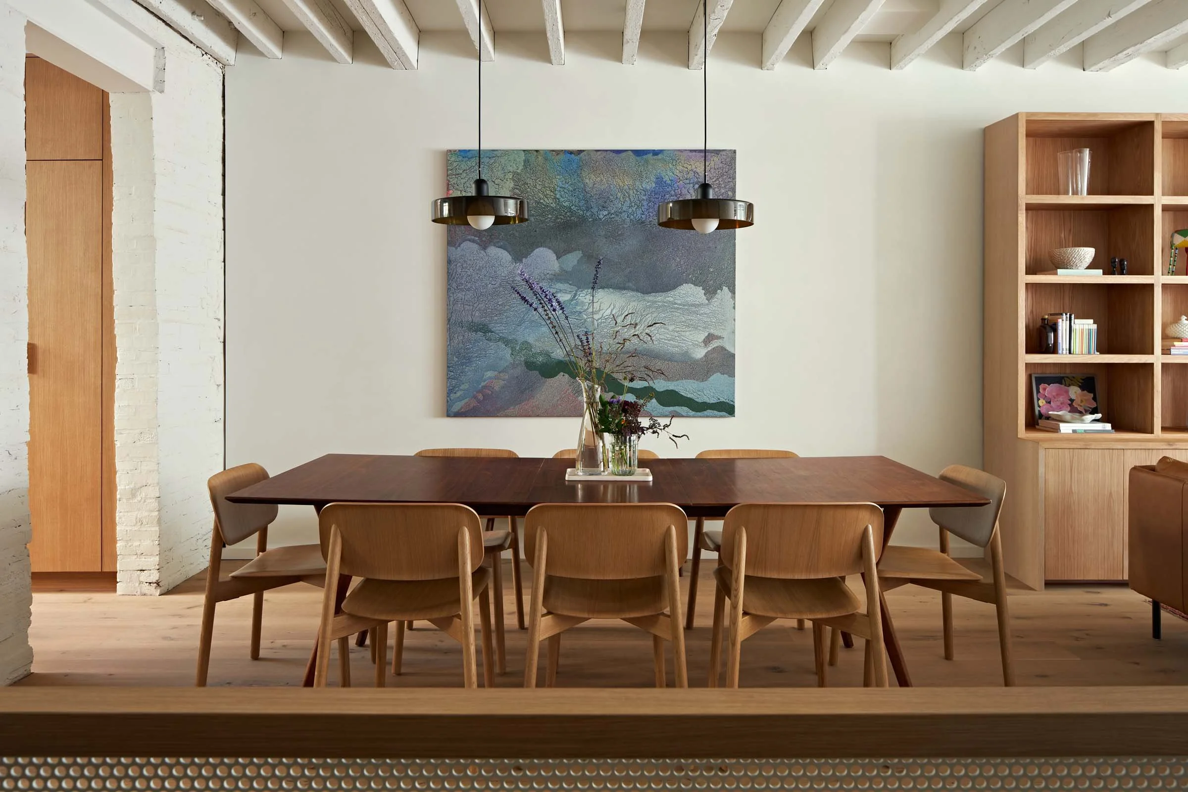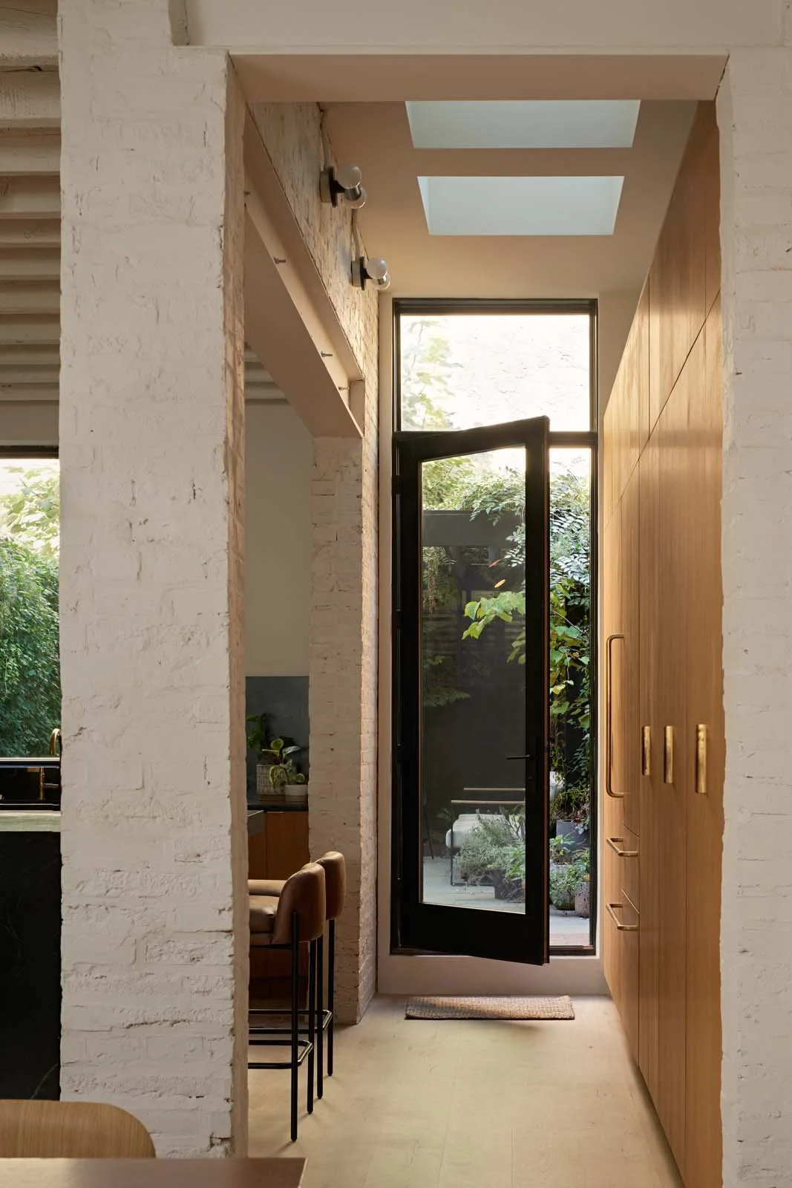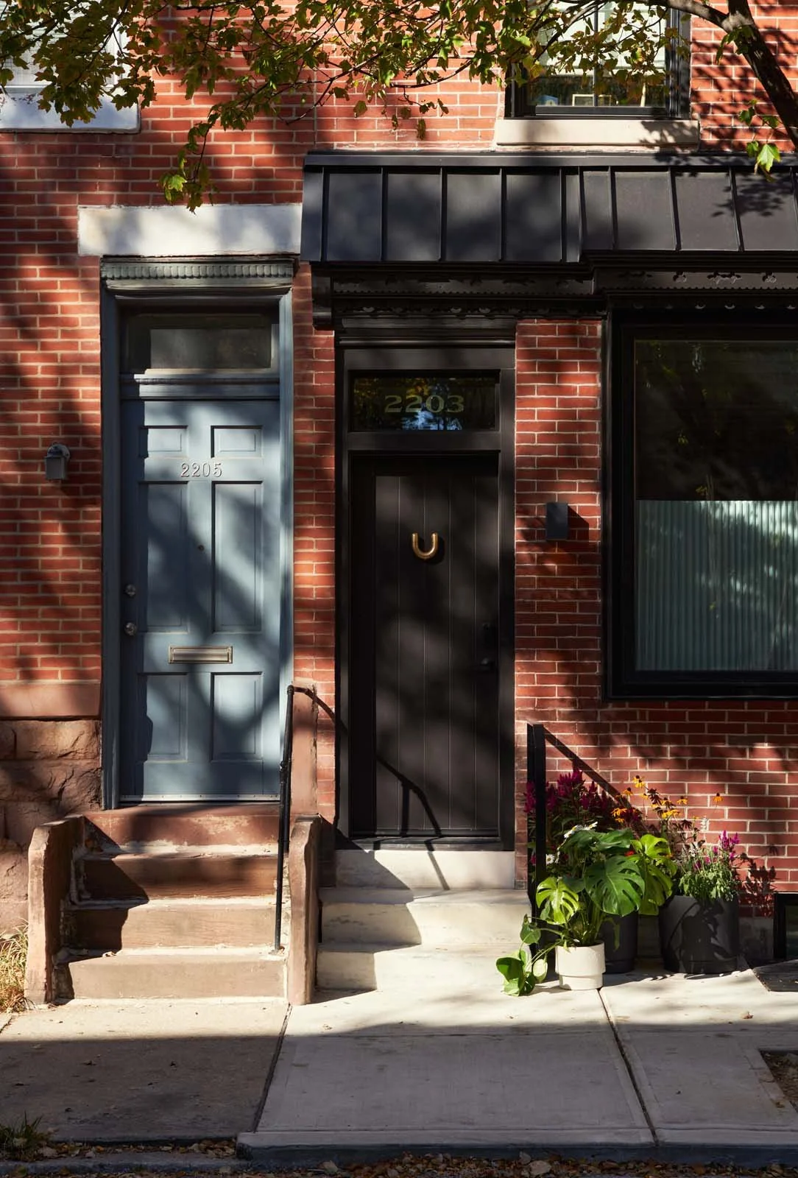Two Door House
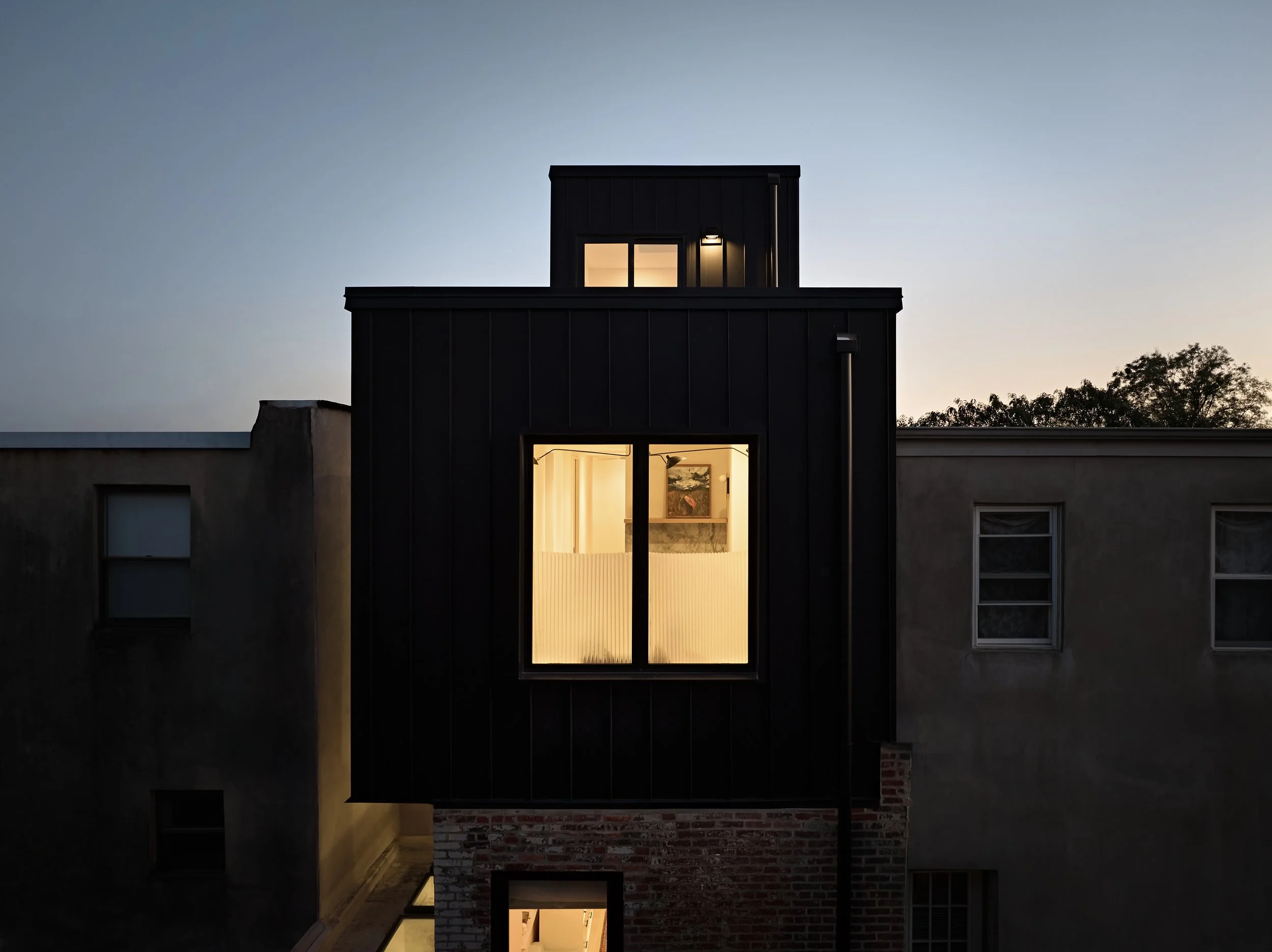
Client:
Private Residential
Services:
Architecture, Permitting, Interior Design, Construction Administration
Scope:
Single Family Residential 3,200 SF
Consultants:
Larsen & Landis (Structure)
Photography:
Round Three Photography
/ Lauren Gryniewski
Builder:
Basch Builders
Situated in Philadelphia’s historic Fitler Square neighborhood, this red-brick rowhome—originally constructed in the 1850s—sits within the city’s original grid plan envisioned by William Penn in 1682. A quintessential example of Philadelphia’s rowhouse typology, the structural system of masonry exterior walls with heavy timber joists is a material representation of the honest and equitable Quaker ideals on which the city was founded. With two doors on its front facade, this home historically served as a retail space with its owners’ residence above.
This project captures both the enduring adaptability and resilience of this humble urban form. Revived through a transformative, architect-led renovation by Lo Design, an architecture and interiors firm founded by partners and co-owners Lea and Evan Litvin. They lived in the home for nearly a decade before taking on the ambitious task of adapting it to meet the demands of growing a family, running a studio, and living with intention in an evolving urban environment.
This strategic reimagining of the rowhome demonstrates how design thinking can transform constrained urban spaces into livable, sustainable, and refined environments.
The reconstruction resulted in over 1,000 square feet of additional living area with minimal change to the footprint and resolved the many long-standing functional issues with the home. The architects’ approach was both surgical and ambitious, and the result is anything but typical.
The main façade was exhaustively restored, including masonry cleaning and pointing, stucco removal, new windows, and historically accurate mahogany trim—CNC matched from the home’s original deteriorated trim pieces. Originally configured as a storefront with a home above, this renovation saw the home’s infilled ‘second door’ for the old commercial space featured as a subtle detail on the main façade. The former storefront window is highlighted with a plate-box powder-coated steel frame cutting through the original masonry opening. Best practices in masonry retrofits were studied and deployed to maximize thermal comfort and maintain the integrity of the brick structure.
Hidden within the kitchen extension is a range of storage including pantries, coat closet, and refrigerator. A 10’ glass door and transom, along with a trio of skylights, work together to flood the kitchen with daylight and open to the garden, seamlessly extending the living space—glowing like a lantern at night and blurring the boundary between interior and exterior.
Raw, disciplined, and materially-focused, the home blends refined spatial strategies with hands-on execution. Through expanded masonry openings, large format glazing, and the additions of skylights and interior glass, sunlight penetrates deeply into the home’s interior, washing the exposed brick with light and creating an ethereal play of shadows along the four-story, continuous perforated steel guardrail.
This revived rowhome exemplifies Lo Design’s philosophy: thoughtful, contemporary, contextual design deeply rooted in personal narrative and materiality. It’s not just a home—it’s a living archive of evolving needs, iterative design, and architectural authorship. The architecture is minimalist but warm, restrained but lived-in.
It’s a house that works hard and looks good doing it.
