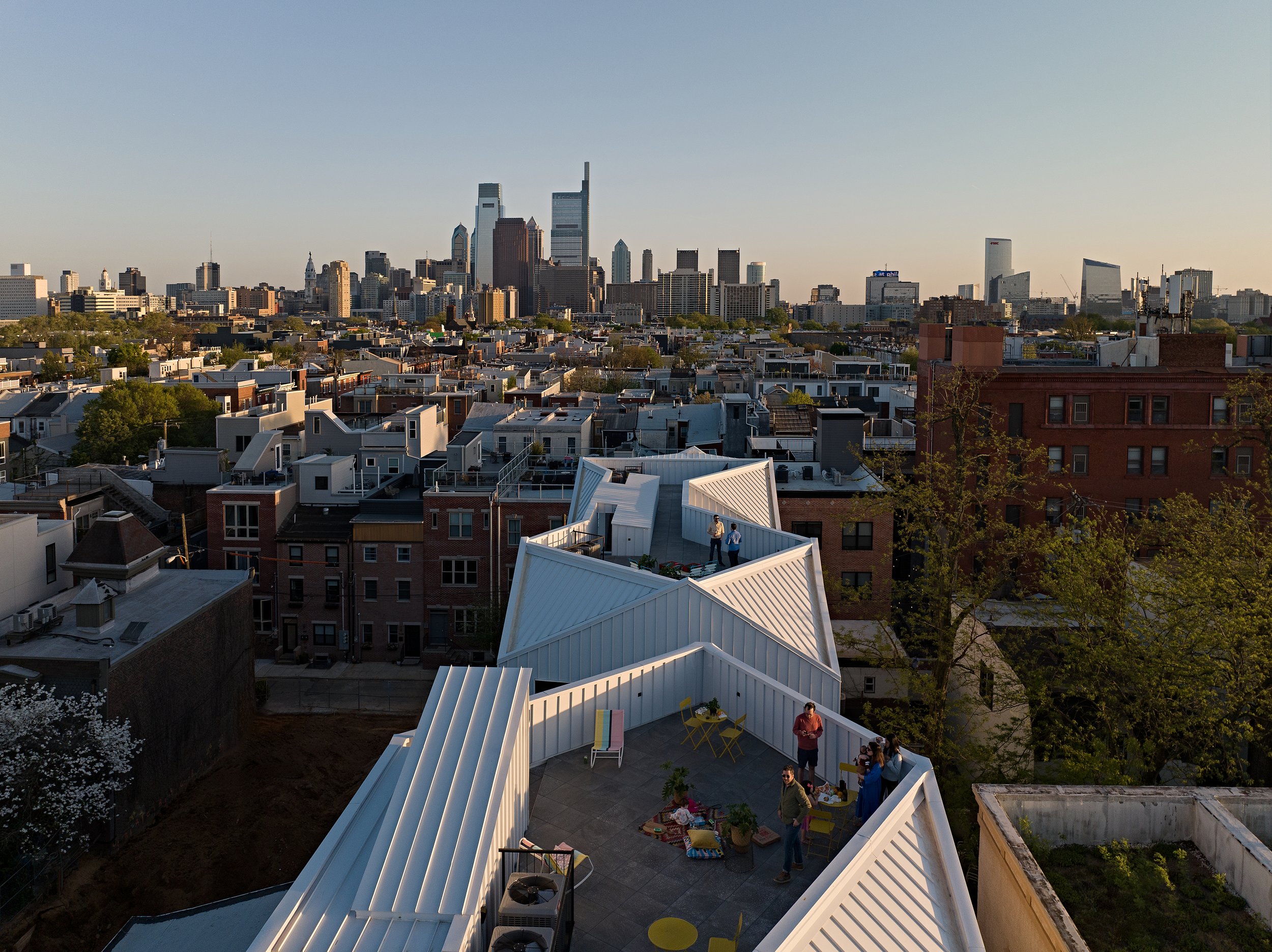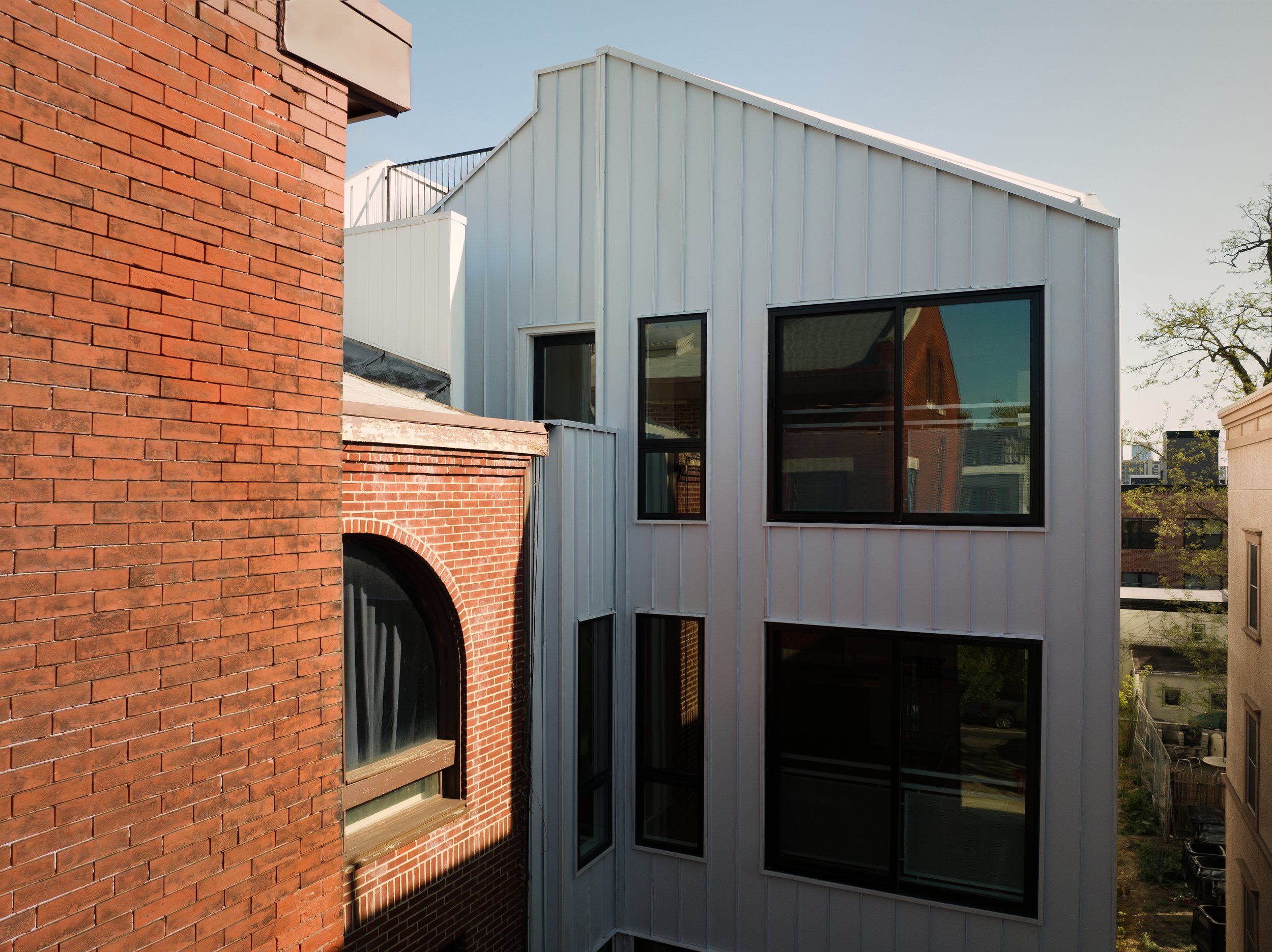The Francis
Philadelphia, PA 2024
AIA Pennsylvania Merit Award, 2025

Client:
KCA Development
Services:
Architecture, Permitting, Interior Design, Construction Administration
Scope:
New Construction
12 Apartments
20,000 SF
Consultants:
Larsen & Landis (Structural)
Bunker Workshop (Interiors) Hutec (MEP)
Builder: Grit Construction
Photographer: Round Three Photography
Recognition: 2025 AIA Pennsylvania Merit Award in the General Built category
The massing and configurations of the Francis are the direct response to the unique challenges of the site and program. The project’s primary goal was to sensitively site a 12-unit residential building in a narrow, north-south oriented site, directly abutting a historic brownstone.
Because of the deep site, providing ample daylight to each unit and outdoor spaces was the driving force for the design. The new development, sited in the rear yard of the existing brownstone, was broken into two buildings and further sculpted to create a pathway through the site, connecting a series of courtyards and shared spaces. The geometry of the roof brings additional light, and courtyard-facing Juliet balconies reinforce a sense of community.
The geometry of the roof brings additional light, and courtyard-facing Juliet balconies reinforce a sense of community.
The Francis is comprised of multiple structures totaling almost 20,000 SF, its new facade along Cambridge Street strikingly contrasting with the existing but only discreetly peeking out from behind its neighbor, the historic brownstone, on Girard Avenue (which remains fully intact).
With its undulating, sculptural rooflines, the massing of the Francis speaks to the neighboring carriage houses along Cambridge Street while also reducing the density of the structure and allowing every resident access to high quality natural light. Paths through the site and under the building connect the streets and outdoor spaces and create porosity at the ground level between these two blocks.
The network of interior courtyards and common outdoor spaces, created by the building massing and solid/void configuration, contributes to the vibrancy of the site.
Playfully sculpted cast concrete planters and meandering brick pathways bring warmth to these spaces. Inner courtyards double as both lightwells and outdoor common areas, encouraging social interactions between neighbors within the development.
The two large roof decks provide larger gathering spaces for residents and guests with a stunning view of the Philadelphia skyline.







