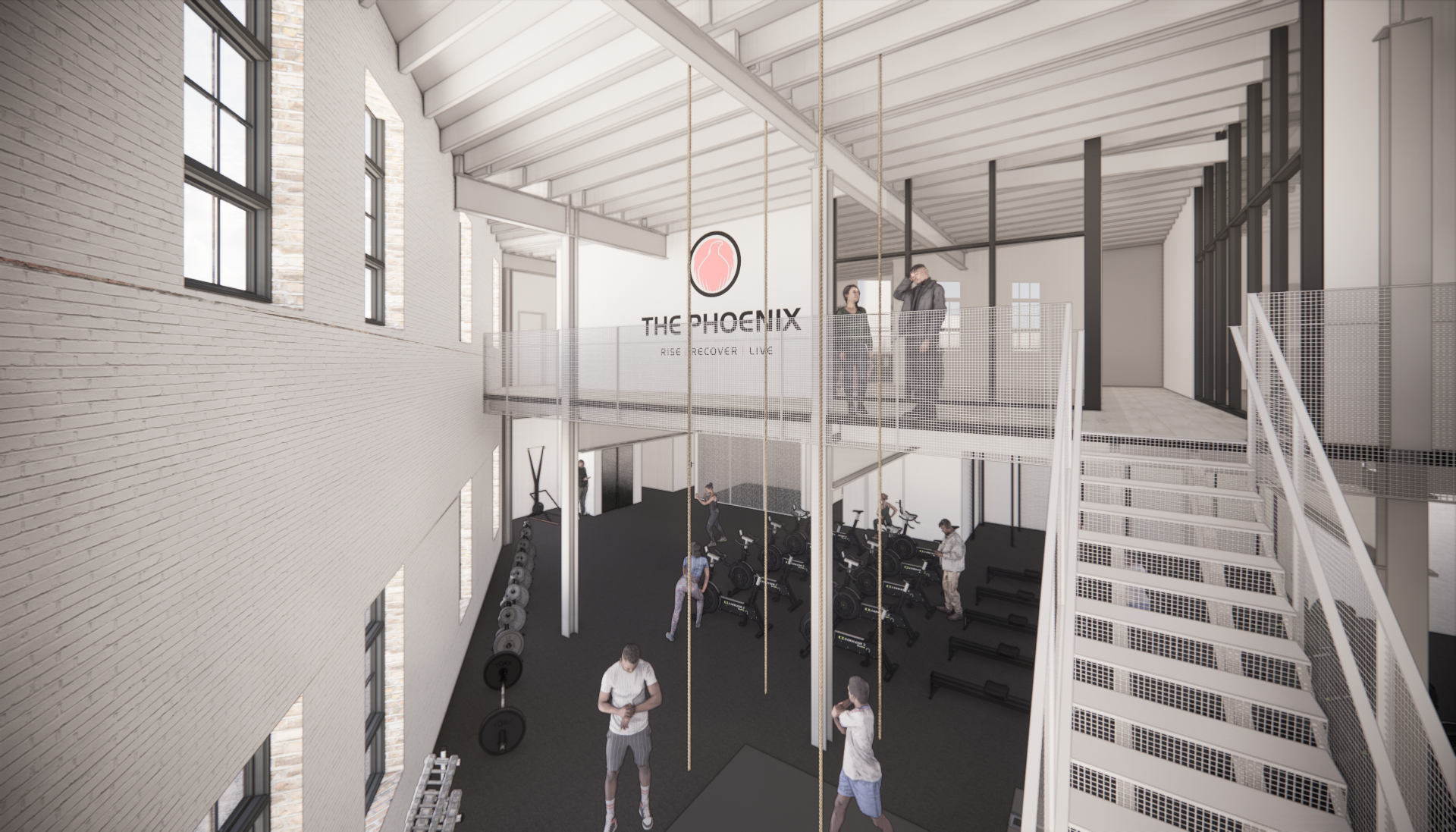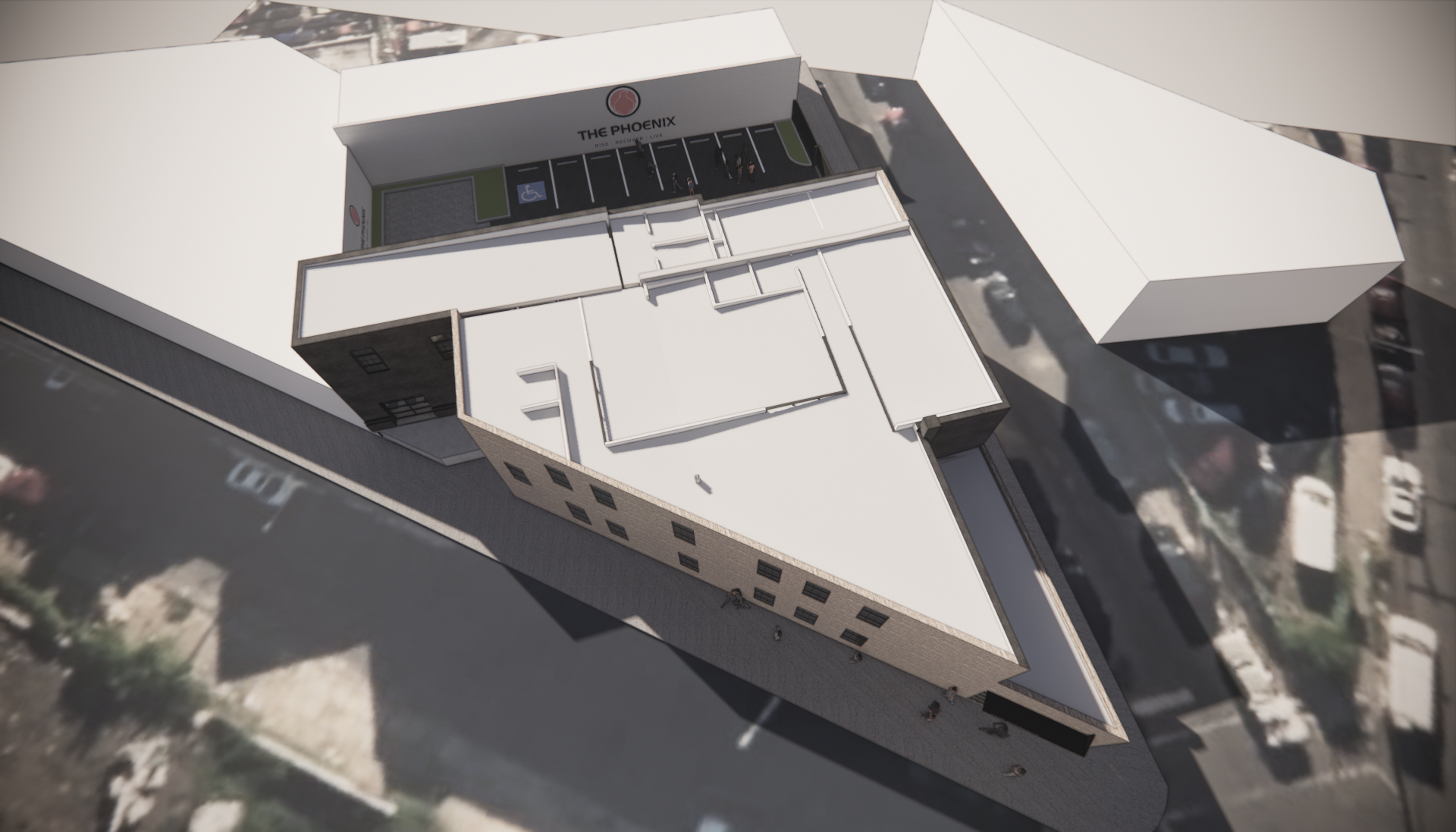Lo Design x The Phoenix
Read on to hear more about the journey of transforming a vacant warehouse into a recovery-focused fitness space.
Concept rendering of the main gym space of the new Philadelphia location of The Phoenix.
The City of Philadelphia faces a well-documented and widespread opioid crisis—one that has displaced and profoundly altered countless lives and communities, both within the city and beyond.
While local government agencies continue to provide various forms of immediate support, there remains a critical need for spaces that serve as safe, long-term environments for those in recovery.
The Phoenix is a national nonprofit committed to supporting individuals in recovery from substance use by fostering community through fitness and social events, with a strong emphasis on CrossFit.
Their environments are sober, inclusive, and intentionally transformative. Programming is both expansive and innovative—and offered entirely free of charge to anyone who maintains sobriety.
So when The Phoenix invited us to reimagine a new gym in an industrial section of Philadelphia’s Nicetown-Tioga neighborhood, we welcomed the opportunity without hesitation.
Concept rendering of the main gym space, which will have a flexible layout to accommodate various types of workouts.
BUT – this building is not merely a gym. It is a transformative adaptive reuse project that brings new life to a long-vacant warehouse and its adjacent site.
It is a place for yoga, outdoor workouts, spinning, gatherings, and events—and will even include a recording studio so The Phoenix team can record their popular Rise Recover Live podcast series.
Through carefully considered architectural interventions, our work will create spaces for these programs that foster connection at multiple scales—from moments of personal reflection to large-scale group activity.
Central to the design are dramatic double-height volumes bathed in natural light from newly reopened and expanded windows.
Along the street frontage, transparency is key: large-format glazing and overhead glass doors create visual and physical porosity, inviting the community in and blurring the line between interior and exterior. These large doors open onto a flexible outdoor space that supports a range of programming—from fitness to neighborhood events.
Of course, the path to realization has not been without its challenges.
Despite the project’s clear public benefit and deeply altruistic mission, it became apparent early on that building community trust would be essential. The Nicetown-Tioga community has been heavily impacted by the opioid crisis, and skepticism toward new development—especially one centered on recovery—was understandable.
The outdoor workout space at the Phoenix includes gardens to reduce stormwater runoff along with a yoga garden and crossfit equipment.
Initially, the project encountered significant opposition as it moved through the Philadelphia zoning process. However, what followed was nearly a year of dialogue, engagement, outreach, and intentional listening.
The Phoenix’s incredible local team made a concerted effort to build meaningful, genuine and lasting relationships within the community—an effort that ultimately helped gain support and secure the zoning approvals needed to proceed.
We’re proud to share a first look at the project.
The renderings above offer a glimpse into a space intentionally designed for healing, empowerment, and the possibility of renewal.





