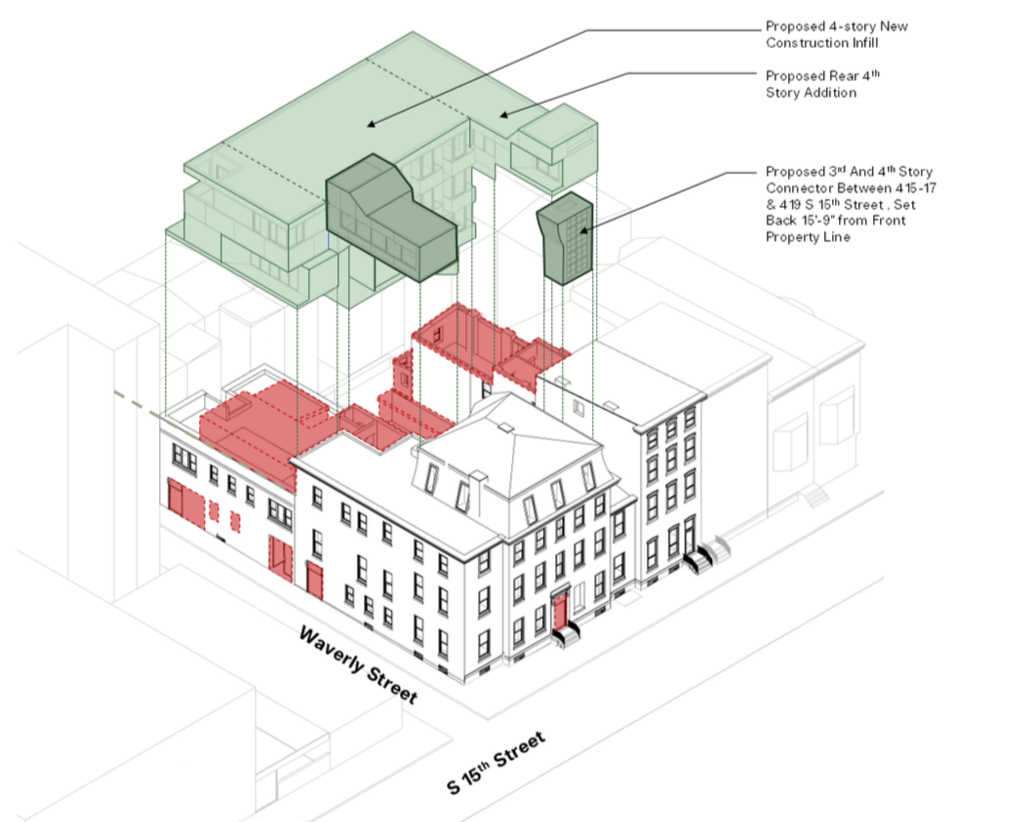The Third Edition: A Story of Designer-Led Advocacy & Adaptive Reuse
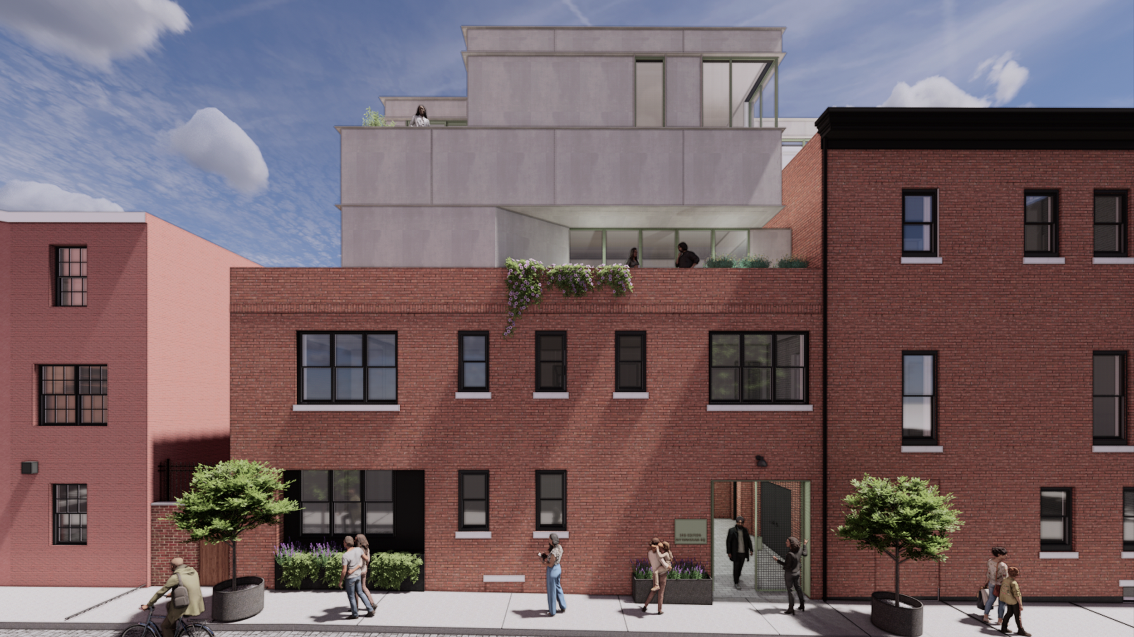
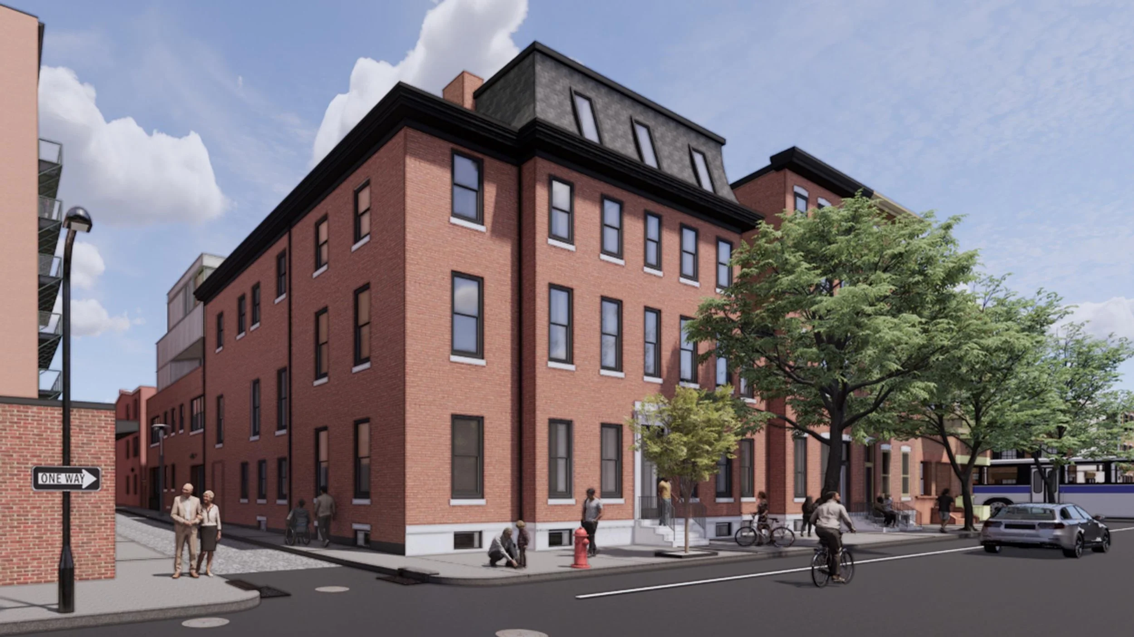

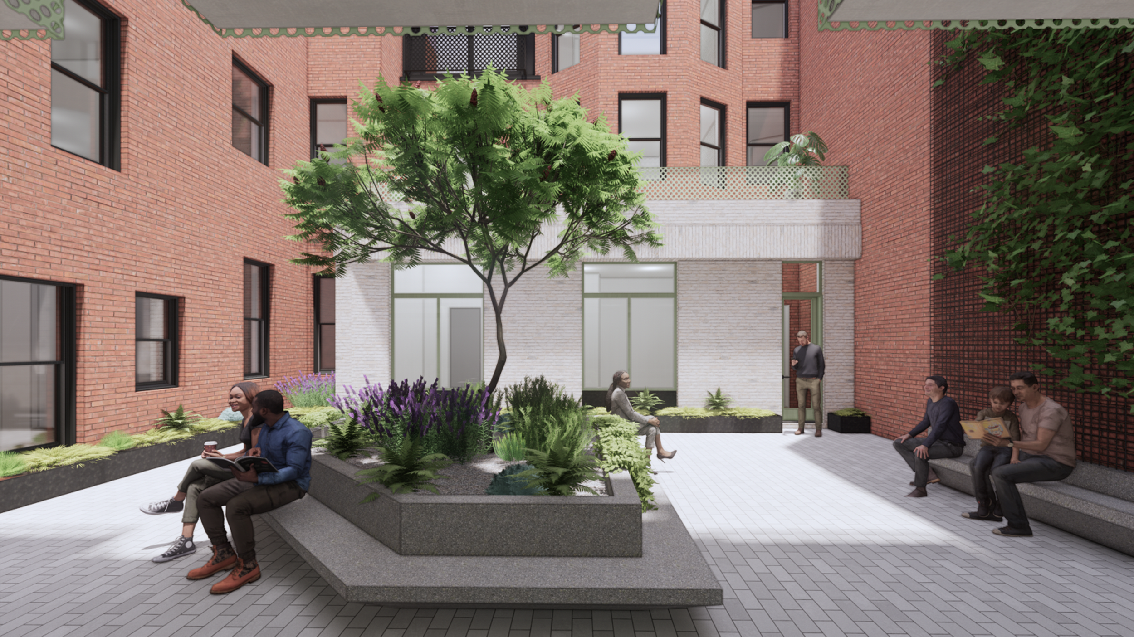
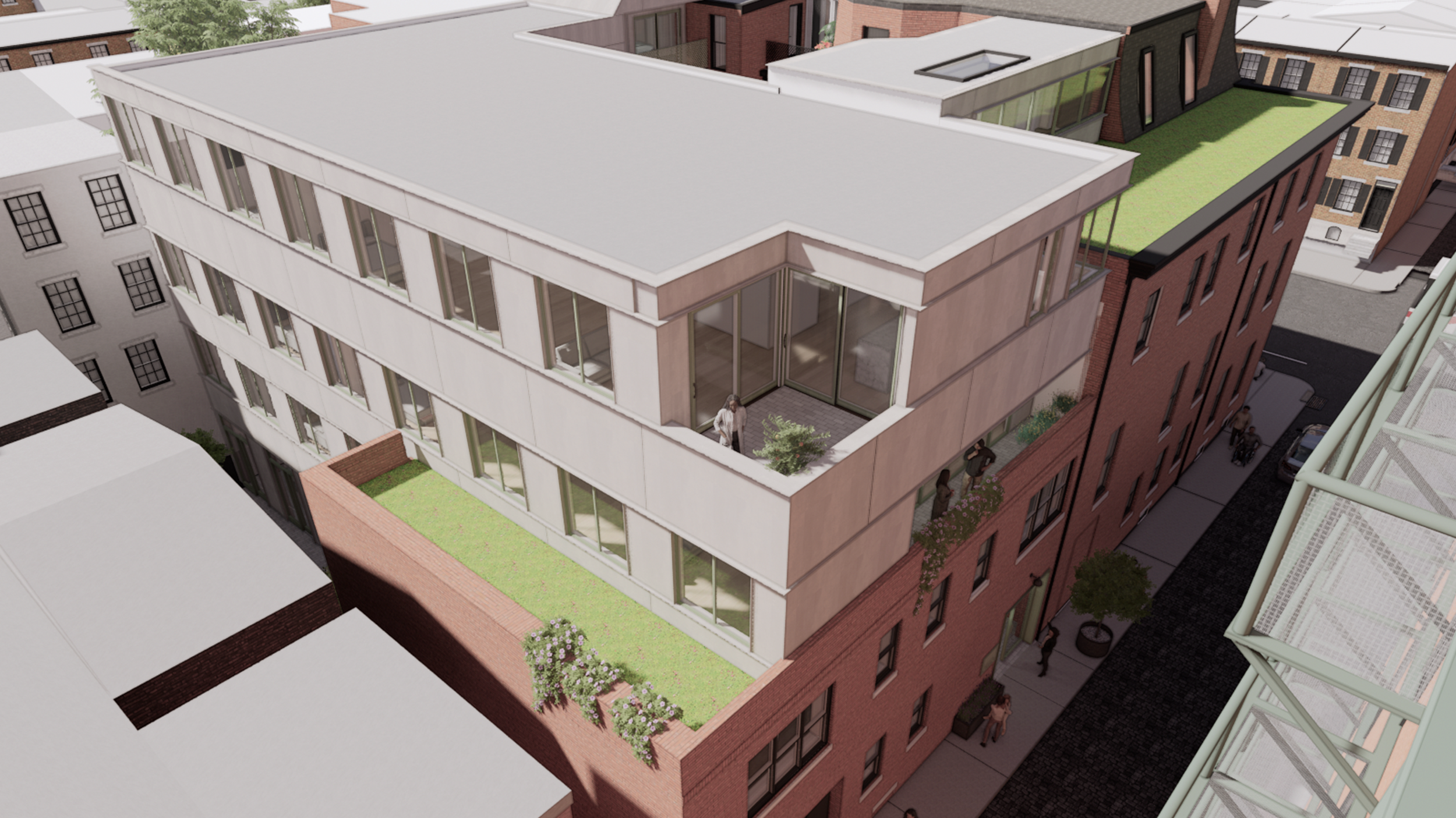
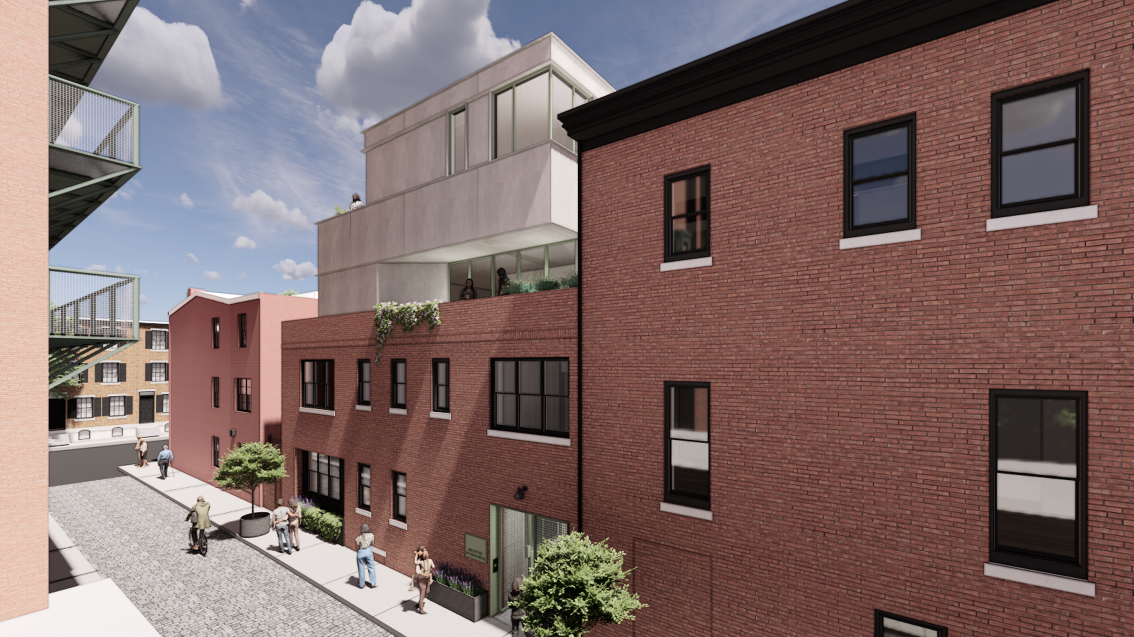
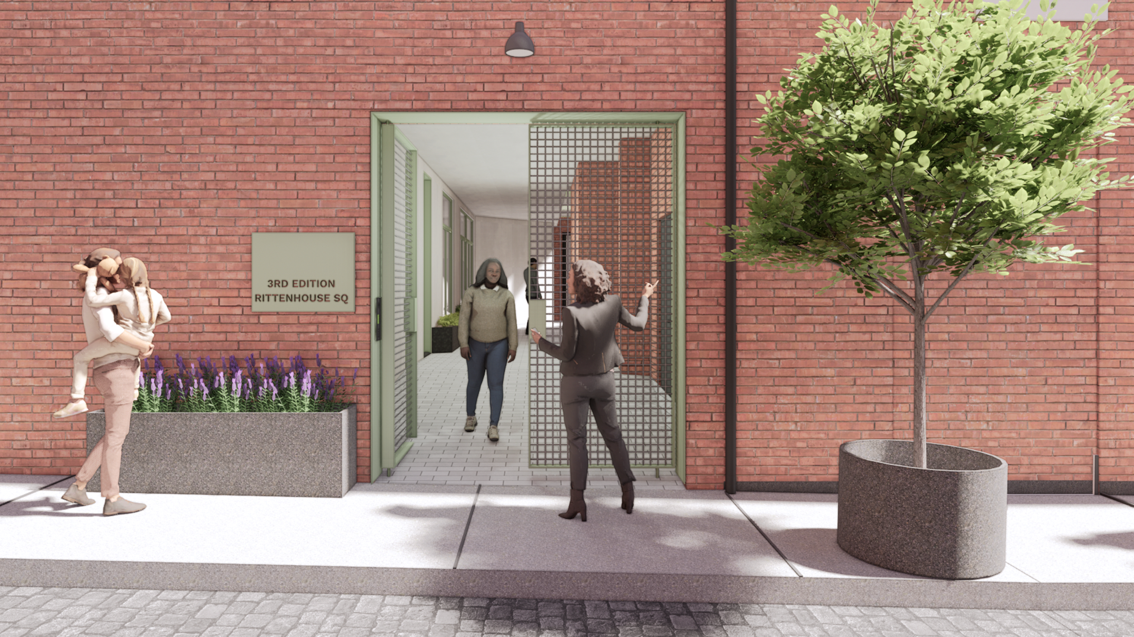
Lo Design’s project at 415 S 15th Street is a story of designer-led advocacy and adaptive reuse of a commercial office building in Center City, Philadelphia.
We identified the long-vacant building—tucked into the Rittenhouse-Fitler Historic District—as a rare opportunity to develop 32 apartment units and preserve the existing structure with a large, unique addition and overbuilds.
Originally a series of large homes, joined and used a single commercial office building, we saw the opportunity for an innovative approach to convert it back into a residential use, just better suited for the current era.
The axonometric diagram illustrates the proposed additions and new construction.
We partnered with a mission-aligned developer, secured numerous zoning variances, and continued to refine this exciting project that will bring 32 new housing units to Center City—including a light-filled internal courtyard and a new entry along Waverly Street.
We advanced the concept through a rigorous historical review, proposing to retain the majority of the building’s masonry shell, remove non-historic additions, and thread in new, contextually scaled construction.
The Philadelphia Historical Commission recommended it for approval.
Minimal demolition. No displacement. Just design, advocacy, and adaptive reuse working together cohesively with sensitive, design-led development.
Construction begins 2026!


